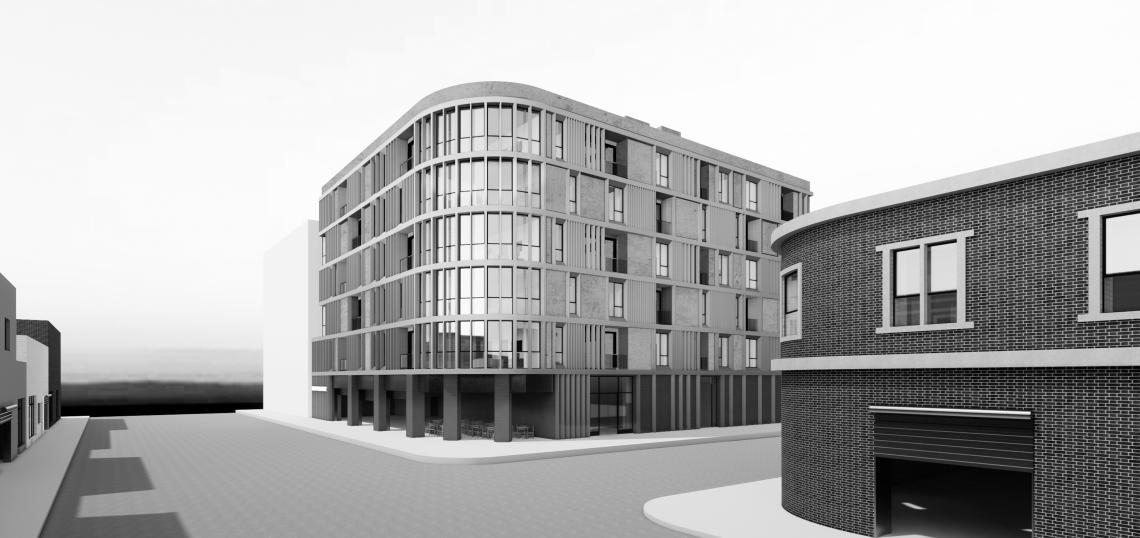Architectural plans posted by the Boyle Heights Neighborhood Council offer a first glimpse of a proposed mixed-use apartment complex which would rise at the intersection of Cesar E. Chavez Avenue and Chicago Street.
The proposed project, submitted to the Planning Department for review in by Tiao Properties, would replace a single-story commercial building and an adjoining parking lot at 2115-2123 Cesar E. Chavez Avenue. In their place, plans call for the construction of a new six-story building featuring 50 studio, one-, two-, three-, and four-bedroom apartments above 3,862 square feet of ground-floor commercial space and semi-subterranean parking for 39 vehicles.
Tiao's requested entitlements for the project include Transit Oriented Communities incentives to allow a larger, denser development than would otherwise be permitted by zoning rules. In exchange for the bonuses, five of the proposed apartments would be set aside as affordable housing at the extremely low-income level.
Bittoni Architects is designing the Cesar Chavez project, which is depicted in a rendering as a contemporary podium-type building, clad in materials including wood, plaster, glass, and concrete. Floor plans indicate that the building would include a large amenity deck on its rooftop, as well as a smaller common outdoor space at its second floor.
The project site is located two blocks west of the intersection of Cesar Chavez and Soto Street, where Abode Communities is in the midst of construction of a mixed-use project featuring 76 units of affordable and supportive housing with community-serving commercial space. Additionally, Abode recently initiated entitlements for a larger 111-unit development on a Metro-owned site one block to the east.
- 50 apartments + retail proposed in Boyle Heights (Urbanize LA)







