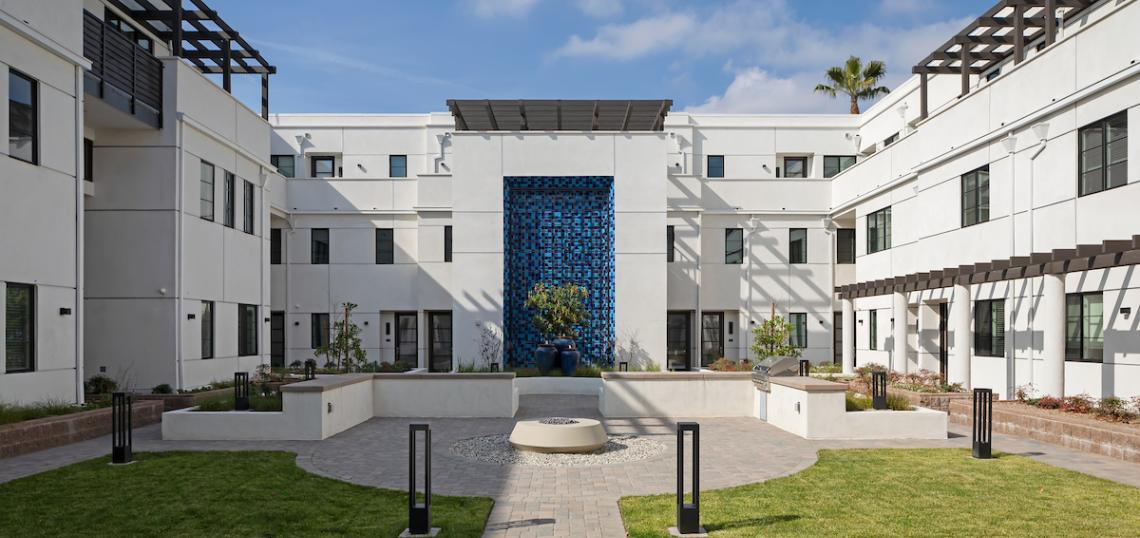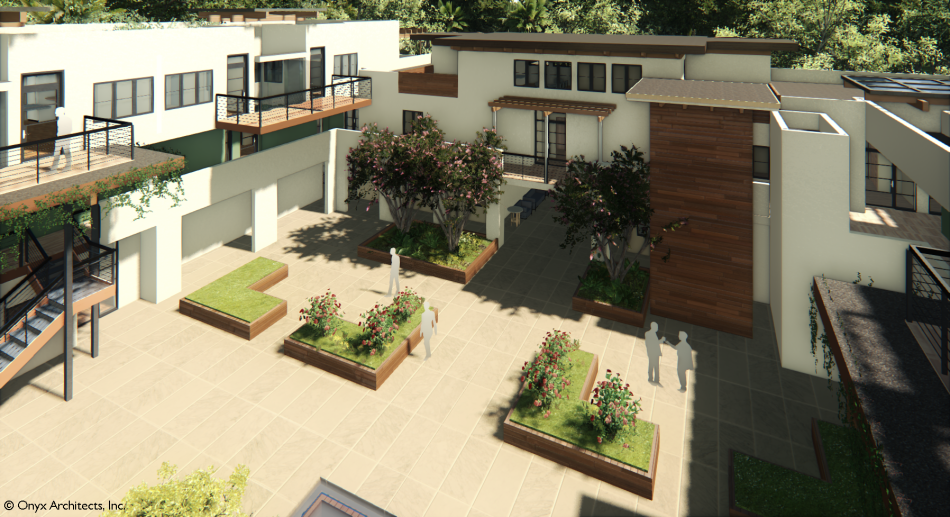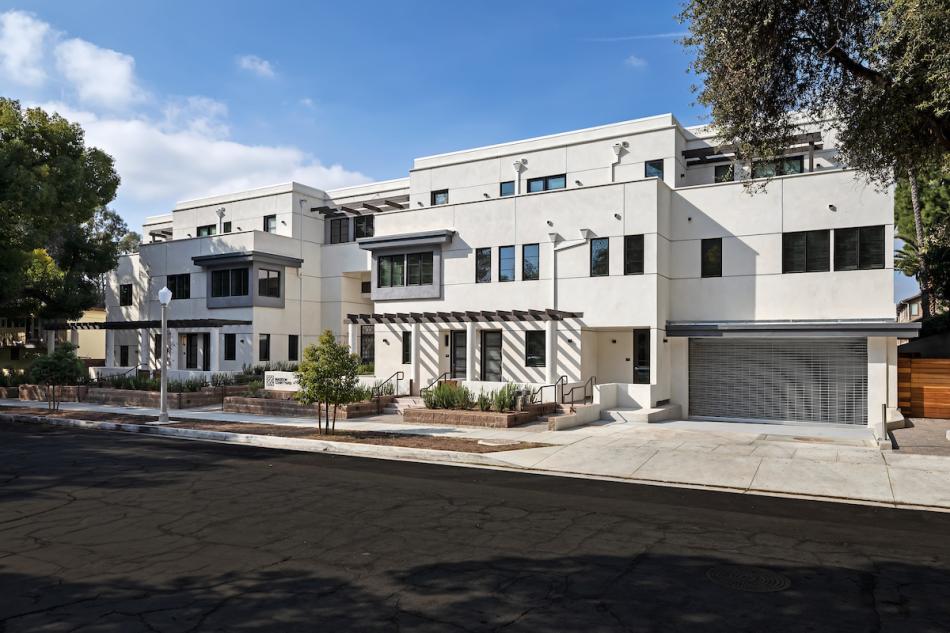Following four years of construction, work is complete for a new courtyard apartment complex just north of the 210 Freeway in Pasadena.
The project, named Madison Courtyard, is located at 417 N. Madison Avenue, and consists of 35 residential units surrounding a large central courtyard - something key to the project, as well as the surrounding neighborhood. Two-bedroom townhomes line the street level, while its third floor is developed with one- and two-bedroom flats featuring private patios and balconies. Subterranean parking for 66 vehicles sits below the building.
At the time the project broke ground, it was announced that the apartments would range between 1,000 and 1,777 square feet in size.
Onyx Architects designed the building to comply with the local zoning standards which promote the construction of courtyard-style buildings in the surrounding area. The project also employs recycled building materials, efficient building systems, thermal insulations, and a retention and infiltration system for stormwater.
Madison Courtyard was developed by Pasadena-based Panoptic, with IMG Construction serving as construction manager and Figure 8 Group as general contractor.
Follow us on social media:
Twitter / Facebook / LinkedIn / Threads / Instagram
- 417 N. Madison Avenue (Urbanize LA)









