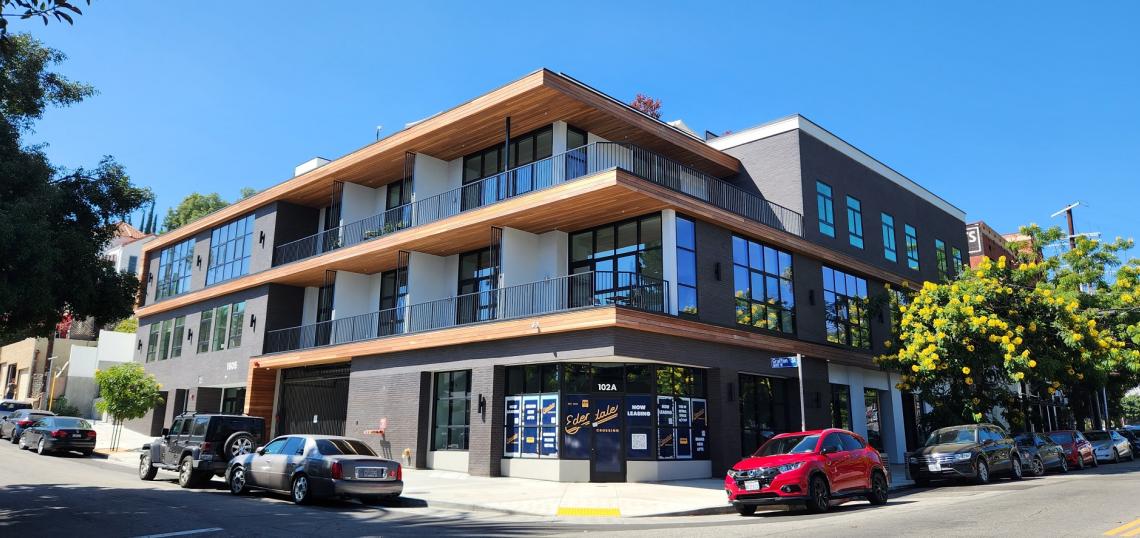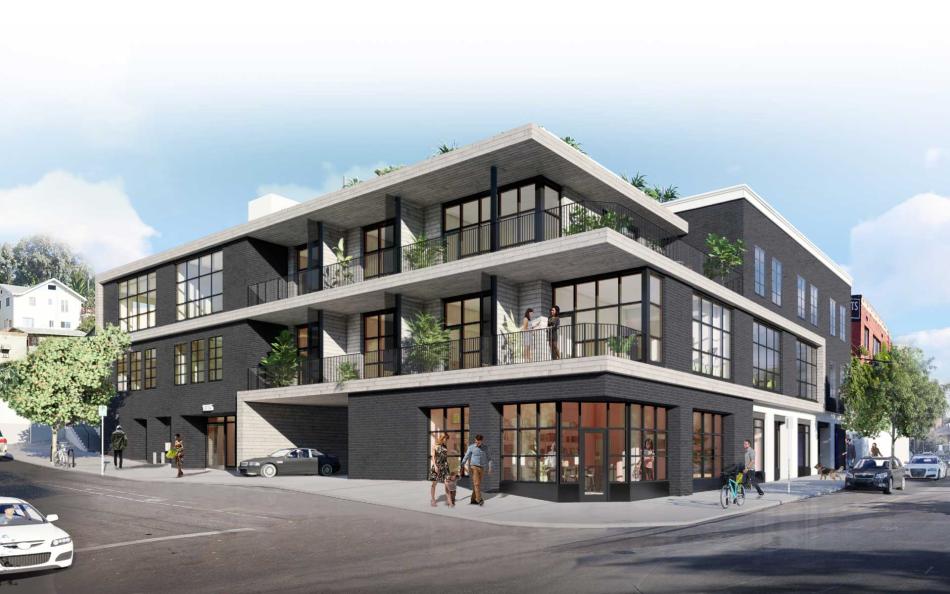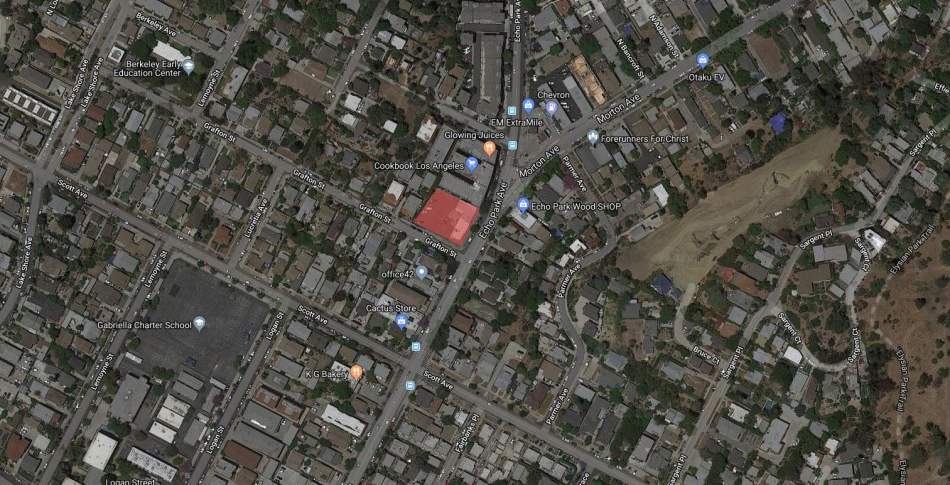Earlier this year in Echo Park, the Los Angeles Department of Building and Safety issued a certificate of occupancy for Edendale Crossing, signaling the completion of the mixed-use project from local development firm MWest.
Located on a corner lot at 1605 Grafton Avenue, the project occupies a corner lot with frontage on Echo Park Avenue. The completed three-story building features 35 studio apartments above 2,000 square feet of ground-floor commercial space and basement parking for 40 vehicles.
According to a leasing website for the property, Edendale Crossing feature units ranging from 355 to 505 square feet in size, with rents starting at $2,182 per month.
KFA Architecture designed the contemporary low-rise structure, which is clad in black brick and accented with wood panels. Setbacks are be used to provide private balconies for residents and a common rooftop amenity deck.
MWest, based out of Sherman Oaks, initially started work on the project in 2018. It was originally known as the Grafton Lofts.
Plans are also in the works for a similar project featuring 27 apartments and 210 square feet of ground-floor retail space two blocks south on Echo Park Avenue.
Follow us on social media:
Twitter / Facebook / LinkedIn / Threads / Instagram
- Echo Park (Urbanize LA)









