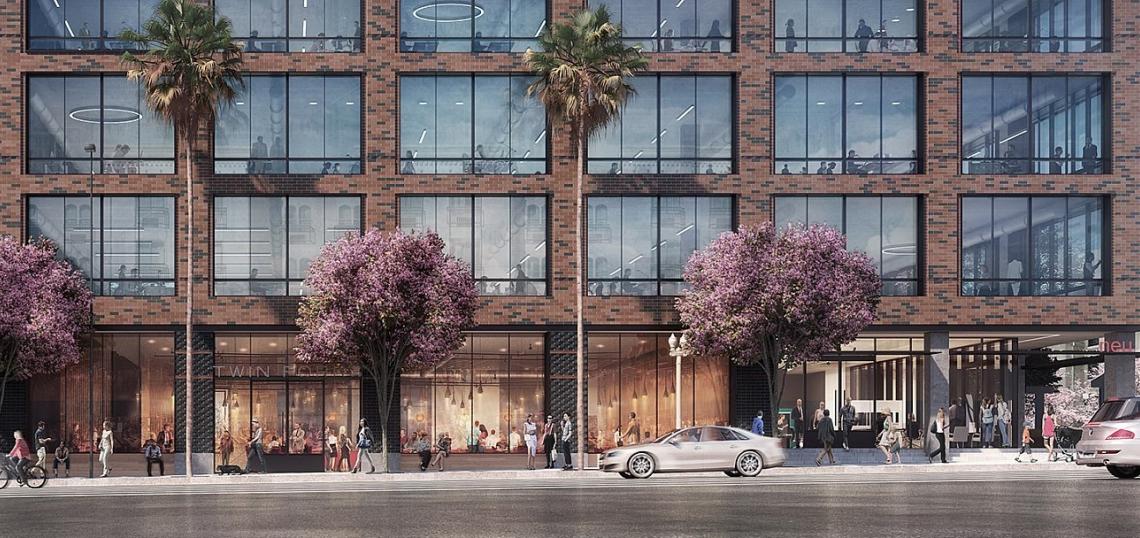A new batch of renderings has emerged for the 100 West Walnut, the transformative mixed-use development slated for the parking lots surrounding the Parsons Corp. headquarters in Pasadena.
The project, which is being developed by Lincoln Property Company and AMLI Residential, will function as an expansion of Old Town Pasadena. Plans call for multiple mid-rise structures across 6.4 acres, featuring 400 residential units and 210,000 square feet of office space above 17,500 square feet of retail and underground parking. Numerous paseos and shaded arcades cut through the development site, allowing for cutthrough pedestrian traffic.
10 West Walnut, the project's office component, is portrayed as a five-story building fronting Fair Oaks Avenue on the east side of the property. Architecture firm SOM describes it as featuring a "repeating brick frame" with open floor plans and operable windows.
The residential component, designed by Harley Ellis Devereaux, offers a similar blend of mid-rise buildings centered around pedestrian passageways and outdoor gathering spaces.
- 100 West Walnut Archive (Urbanize LA)
- Pasadena Archive (Urbanize LA)







