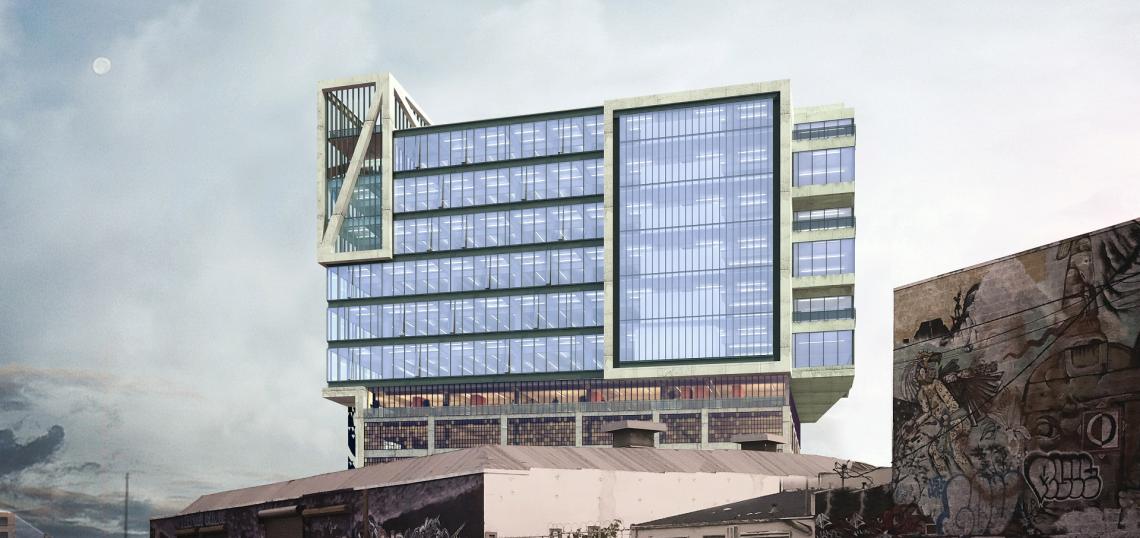Renderings have emerged for 405 S. Hewitt Street, the latest mixed-use office building proposed adjacent to the A + D Museum in the Arts District.
The project, which comes from Legendary Development, would replace a surface parking lot at 4th and Hewitt Streets with an 11-story structure featuring 255,000 square feet of offices, a 538-car parking podium and 15,000 square feet of ground level commercial uses.
The 190-foot tower, designed by Gensler, is divided into two halves. Renderings of the project, first posted by Curbed LA, show that the industrial base would have a rough concrete finish with steel window frames, while the upper floors would feature large sliding glass panels opening onto outdoor decks.
Rios Clementi Hale Studios is the serving as the project's landscape architect.
An initial study published earlier this by the City of Los Angeles indicates that construction is expected to begin in 2019 and finish by 2021.
Just two blocks east at Mateo Street, a similar mixed-use project featuring offices, parking and retail is already under construction.
- 405 S. Hewitt Street Archive (Urbanize LA)







