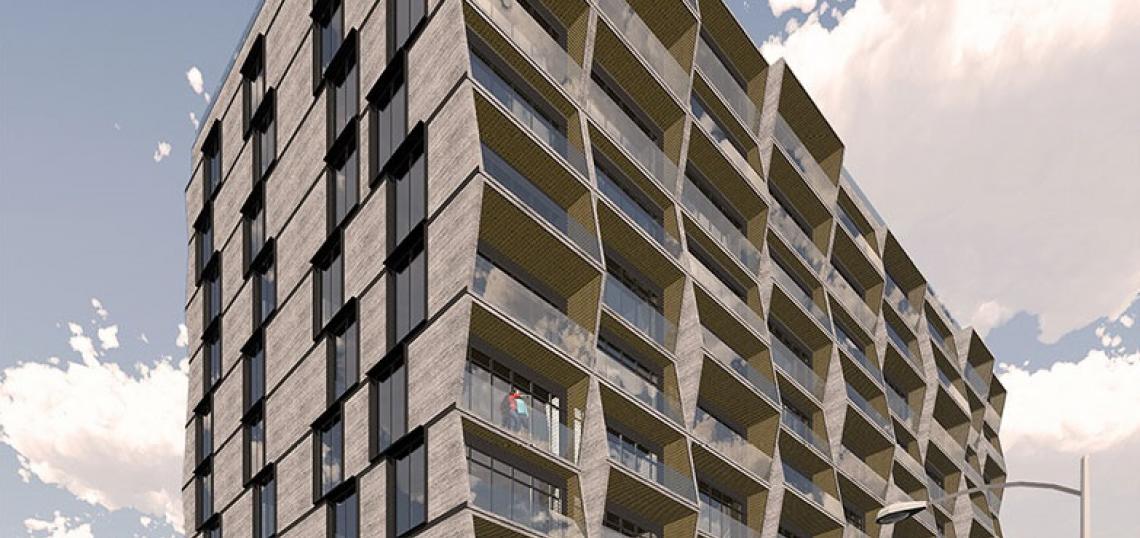Architecture firm Johnson Fain has unveiled renderings for 641, a planned mixed-use development in the Arts District.
The project, which is being developed by the New York-based investor Adam Lindemann, is named for its address at 641 S. Imperial Avenue. The proposed 12-story building would feature 140 live/work lofts, approximately 7,000 square feet of ground-floor retail and art production space, 7,000 square feet of creative offices and four levels of underground parking.
Unit sizes will range between 600 and 1,300 square feet of size, each featuring 10-foot ceilings, floor-to-ceiling windows. Residents would also have access to various communal amenities, including a fitness center, meeting space and a rooftop deck with a swimming pool.
Johnson Fain has designed the mid-rise structure wth recycled brick and blackened steel window frames at the ground level, with space for a large art mural. Moving up the structure, the second level would be wrapped in floor-to-ceiling glass, while the tower element would be clad with board-formed concrete.
The project, which is seeking LEED Platinum certification, does not have an announced timeline.
A number of similar-scaled developments are now in the planning stages throughout the Arts District, including projects from Onni Group and Carmel Partners.
- 641 (Johnson Fain)
- Live/Work Development Planned at Imperial & Jesse (Urbanize LA)







