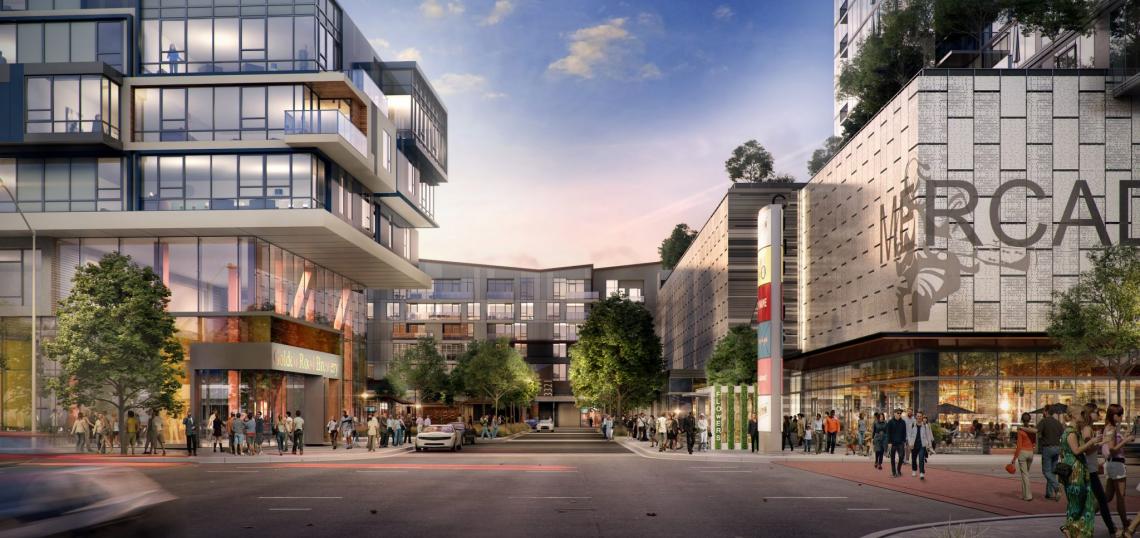At long last, San Francisco-based developer Carmel Partners has offered up renderings for Cumulus, the mixed-use complex that is now rising next to the Expo Line's La Cienega/Jefferson Station.
Located on an 11-acre site that once housed a radio broadcast facility, the project consists of a seven-story podium-type building and a 30-story tower that will feature a combined 1,210 apartments and 100,000 square feet of retail space.
The 320-foot-tall high-rise, designed by Chicago-based Solomon Cordwell Buenz, will contain 300 dwelling units atop a parking podium and residential amenities.
The larger podium-type building, which is being designed by Los Angeles-based TCA Architects, will feature 910 apartments in addition to outdoor common areas and ground-floor shops and restaurants.
Both buildings will wrap around a one-acre publicly-accessible green space, which is being designed by landscape architecture firm Studio MLA.
A project website describes the apartments as featuring high-ceilings, in-unit washer-dryer sets, and high-quality finishes. Planned amenities include 24-hour concierge service, co-working space, 100,000 square feet of landscaped courtyards, fitness centers, and rooftop observation decks.
Carmel, which has already completed a more than 1,000 apartments in Downtown's Financial District, is also behind the $150-million, 595-unit development now rising at Expo/Sepulveda Station. The company's Southern California pipeline also includes a 13-story mixed-use complex in the Arts District.
- Jefferson and La Cienega Project Archive (Urbanize LA)







