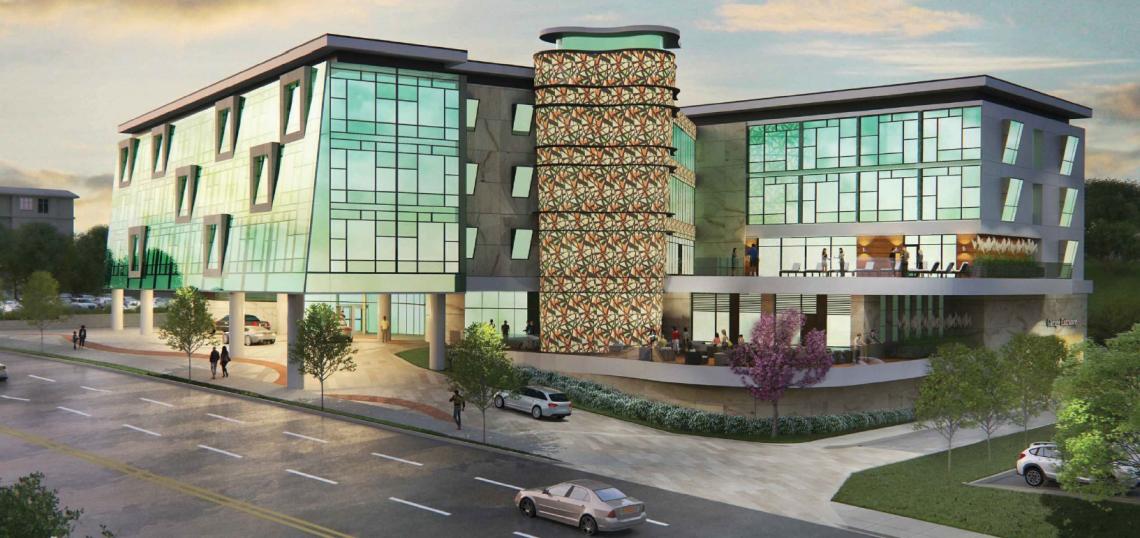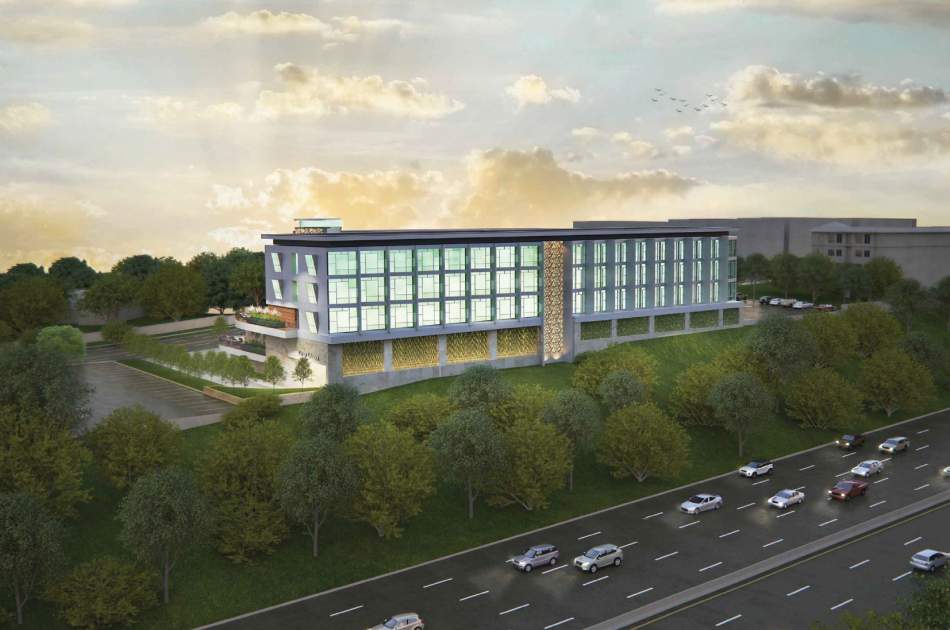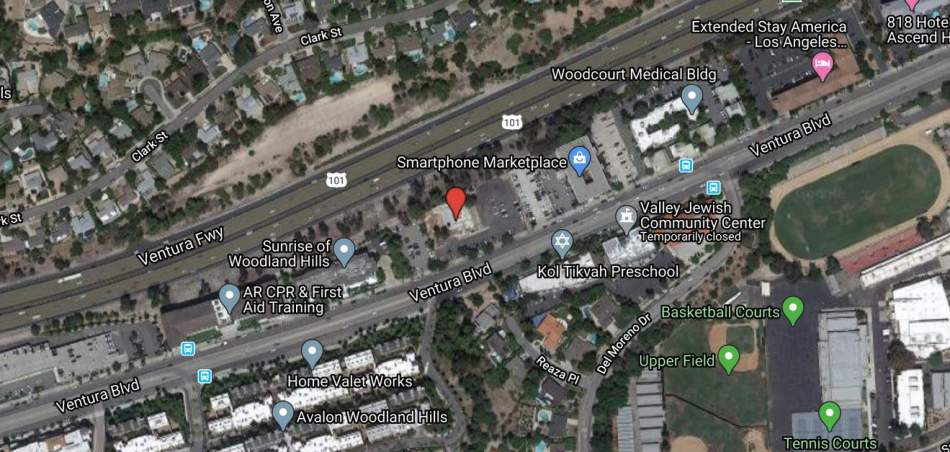An environmental study published by the City of Los Angeles unveils new plans for a hotel on Woodland Hills.
The proposed development, which would replace a parking lot and a partially-demolished restaurant at 20401 Ventura Boulevard, calls for the construction of a four-story, 149-room hotel above a ground-floor cafe, meeting rooms, and a three-level, 213-car basement garage. The project would also include guest amenities such as a swimming pool and a gym on its second floor.
Architectural Dimensions is designing the hotel, which is depicted as a modern low-rise structure overlooking the US-101 Freeway. An exterior of spandrel glass, limestone, and metal would be accented by tower elements composed of stained glass and wood panels. The building itself is set back from the street, with a vehicular driveway wrapping the perimeter of the site.
City records list the project applicant as 20401 Ventura, LLC, an entity managed by Kamyar Marouni and Shahrzad Cohen. The property was acquired in 2016 for approximately $6.6 million.
According to a project timeline included in the environmental study, construction of the hotel is expected to occur over approximately 19 months, starting in April 2021 and concluding in October 2022. That schedule is contingent on the approval of project entitlements, including a zone change, a specific plan amendment, and conditional use permits.
Current plans for a four-story building are less ambitious than an earlier vision for the site. An application submitted by the same developers to the Planning Department in 2016 had called for an eight-story structure containing 201 guest rooms.
- Eight-Story Boutique Hotel Planned for Ventura Boulevard (Urbanize LA)









