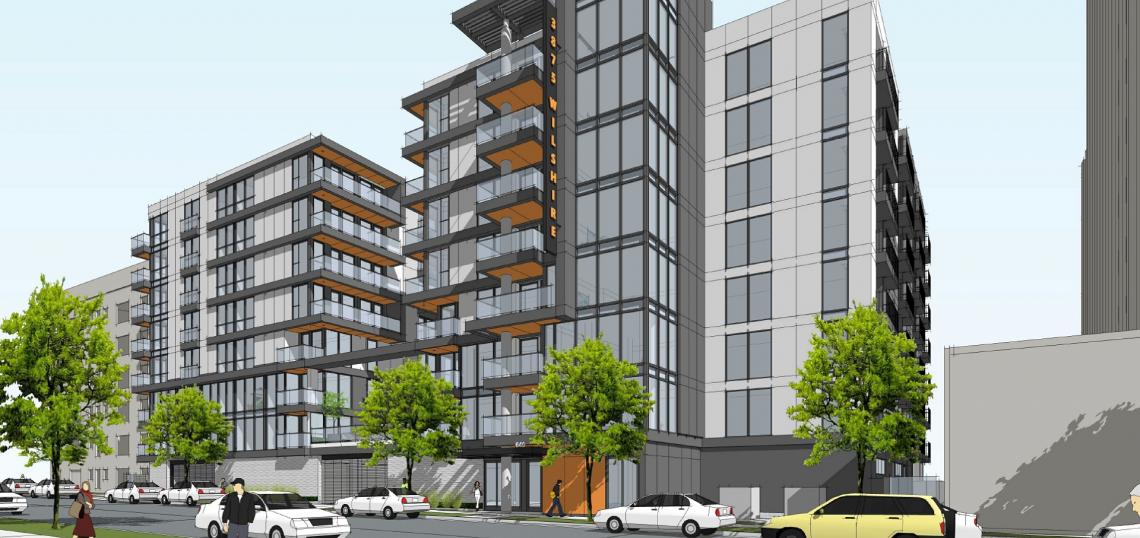Architectural plans posted by the Wilshire Center-Koreatown Neighborhood Council provide a first glimpse of a mixed-use development planned next to the Art Deco Wilshire Professional Building.
The project, filed in July 2018 by Jamison Services, Inc. would replace a parking lot at 626-634 St. Andrews Place with an eight-story building featuring 227 studio and one-bedroom apartments and approximately 800 square feet of ground-floor retail space. In exchange for increased height and density through the Transit Oriented Communities Guidelines, the project would include 25 residential units of extremely low-income affordable housing, priced for households earning 30 percent or less than the area median income.
MVE + Partners is designing the proposed development, which is labeled as 3875 Wilshire Boulevard, despite not actually fronting that street. Renderings portray a contemporary podium-type building, clad with a mixture of stucco and smooth plaster. Floor plans show a mix of amenity spaces within the building and the adjacent office tower, including co-working space, a fitness center, a screening room, and a courtyard pool deck.
A timeline for the project, which would be located a block west of the Wilshire/Western subway station, has not been announced.
This represents the third project for which Jamison has filed an entitlement application at 626 St. Andrews. In 2012, the company had pitched plans for a smaller seven-story apartment building, before later receiving approvals to construct a 16-story tower on the site.
Jamison was also on the verge of receiving approvals for a mixed-use hotel and residential development a few blocks away at 8th Street and Western Avenue, but filed plans for a Transit Oriented Communities project at that site as well.







