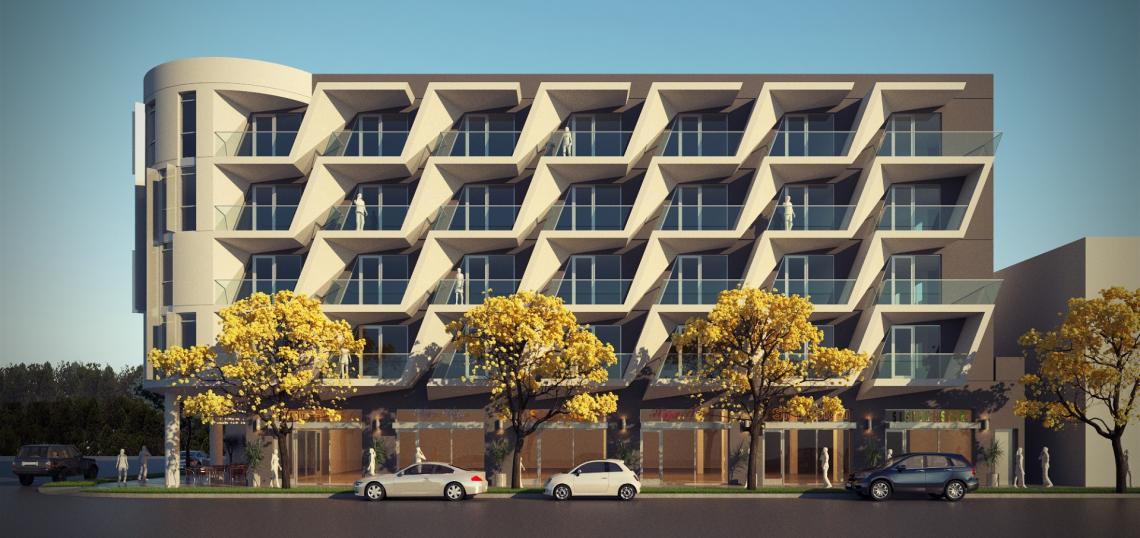Documents posted by the Mid City West Community Council offer up a first look at South Park Group's plan to construct a mixed-use development at 8000 Beverly Boulevard.
The project, one of a handful of similar residential developments planned in Beverly Grove, calls for the construction of a five-story building featuring 48 dwelling units - of which four would be set aside as affordable housing - above 7,400 square feet of ground-floor retail space. Other components of the project include a three levels of underground parking, and open space amenities such as a gym.
Plus Architects is designed the mixed-use project, which would provide a mixture of studio and one-bedroom apartments. Rendering portray a contemporary design, with a series of balconies overlooking Beverly Boulevard.
A schedule for the project is currently unclear.
- Beverly Grove Archive (Urbanize LA)







