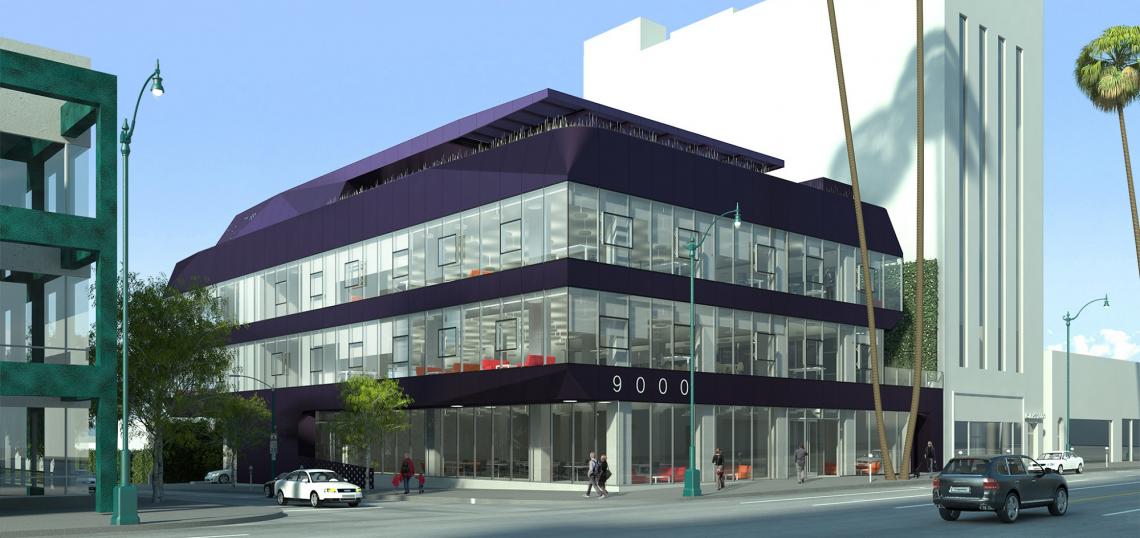Plans for a three-story office building continue to move forward in Beverly Hills, with the release of the projects draft environmental impact report.
The proposed development, slated for a property at 9000 Wilshire Boulevard, calls for the demolition of two small commercial buildings, followed by the construction of a nearly 32,000-square-foot office building. Plans call for a three-story structure which would sit atop a four-level underground parking gargae.
Architect Neil Denari is designing the project through his firm NMDA, with renderings portraying a contemporary structure clad with dark purple satin finish aluminum. The project's height is limited by a 45-foot height restriction along this stretch of Wilshire Boulevard.
Project applicant Taslimi Construction expects that construction of the potentially LEED Gold certified development would occur over approximatley 18 months, although a groundbreaking date has not been revealed.
A half-mile east, a similarly scaled condominium complex is now under construction at 8600 Wilshire Boulevard.
- DEIR: 9000 Wilshire Boulevard Commercial Project (Beverly Hills)
- Beverly Hills Archive (Urbanize LA)







