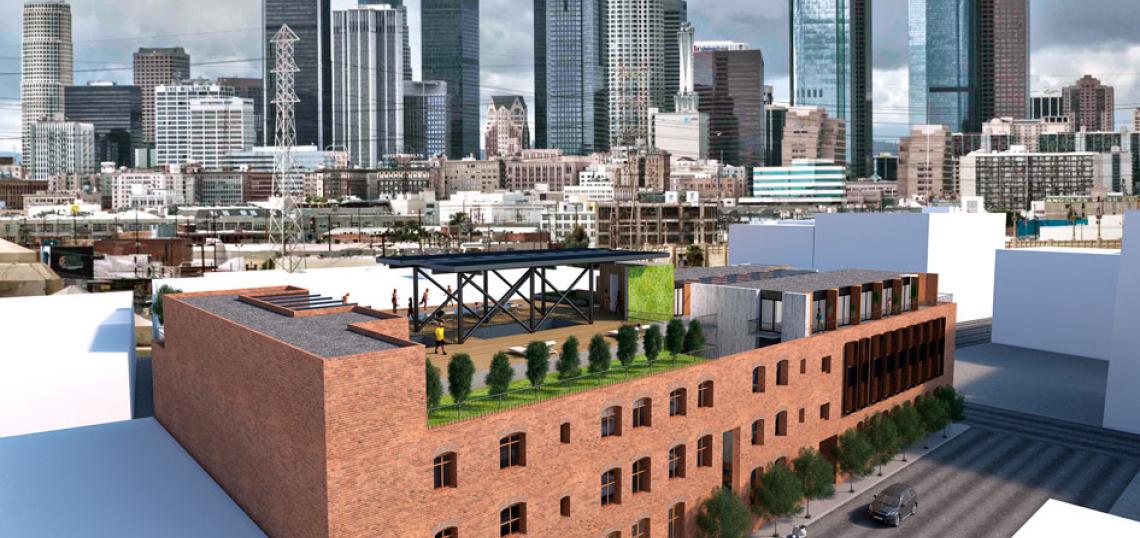An initial study published by the Los Angeles Department of City Planning has revealed new details on a plan to convert a 109-year-old warehouse in the Arts District into a boutique hotel.
The project, which comes an affiliate of the Mexican hotel operator Grupo Habita, focuses on the three-story brick structure which stands at 400 S. Alameda Street. According to plans filed last year with the City of Los Angeles, a full buildout of the development would create 66 guest rooms, in addition to ancillary uses such as speciality retail, a screening room, restaurant space, a spa and a fitness center. Plans also call for constructing a new fourth floor at the building's roof level, providing additional guest rooms, a lounge and an open-air pool deck.
The design from San Diego-based architecture firm Gracia Studio maintains and restores as much of the existing structure as possible, including original brickwork on its exterior and exposed wood on the interior. The planned rooftop structure would return the building to its original four-story profile, which was reduced due to earthquake damage during the 1970s.
A construction schedule is estimated at just 18 weeks, and could begin sometime this year.
- Adaptive Reuse Planned for Arts District Building (Urbanize LA)
- Initial Study: 400 S. Alameda Hotel Project (LADCP)







