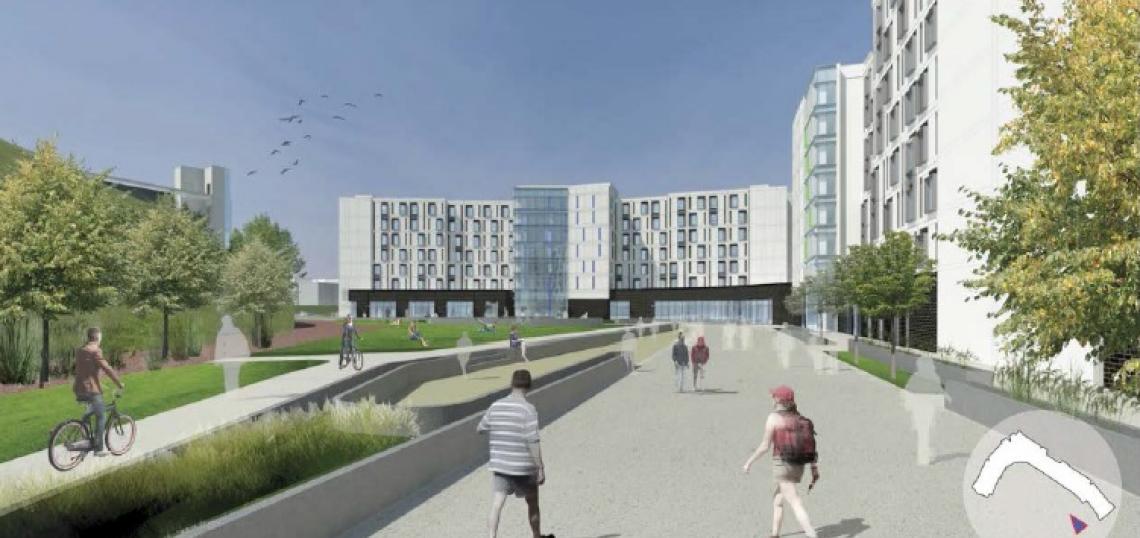An addendum to an existing environmental study offers up a first look at renderings for Cal State L.A.'s proposed student housing expansion.
The project, which would rise at the southeast corner of the school's 174-acre campus, would consist of an eight-story building featuring 1,500 beds for freshman and sophomore students on upper levels and a dining hall at-grade.
Renderings show an L-shaped structure, wrapping around a central garden area. The mid-rise structure, which will replace a surface parking lot, was refined from earlier plans for a building that ranged between five and ten stories in height.
The existing parking lot is set to be replaced on the west side of the Cal State L.A. campus with a four-story structure offering accommodations for up to 1,650 vehicles.
The student housing expansion comes in the wake of the completion of a new training facility for the MLS club LAFC, which will be located at the northeast corner of the campus.
- Cal State L.A. Plans 1,500 Student Beds (Urbanize LA)







