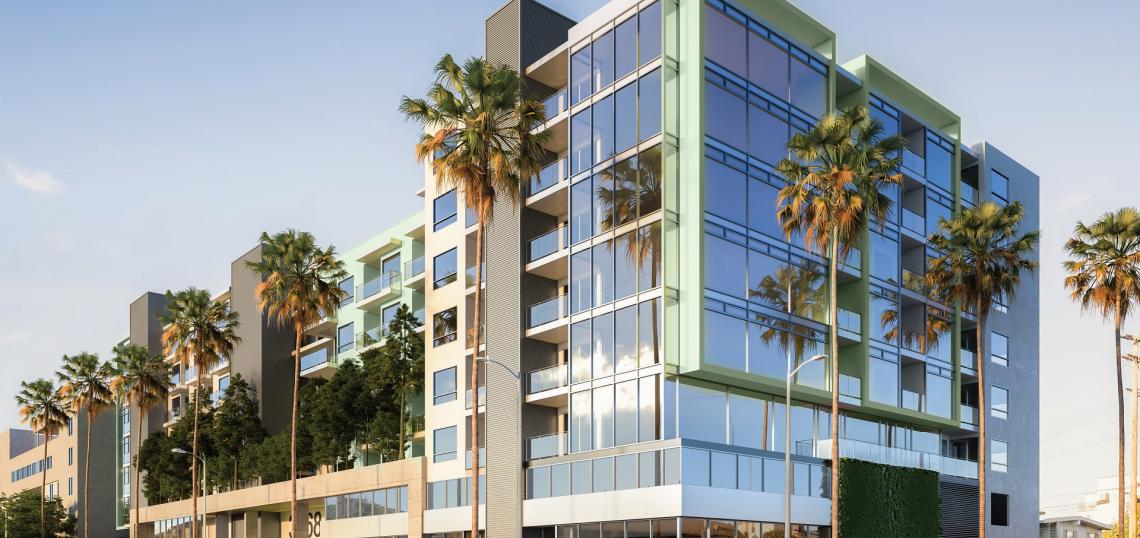A presentation earlier this year to the Palms Neighborhood Council has unveiled renderings for the latest mixed-use building slated for Overland Avenue.
The project, filed with the Planning Department in March 2018, calls for razing an auto body repair shop and several small residential structures to make way for larger apartment buildings at 3664-3668 Overland Avenue and 3667-3673 Keystone Avenue. An eight-story building would front Overland, containing 139 apartments and approximately 3,000 square feet of street-level retail space, while a smaller five-story structure with 49 apartments would rise along Keystone.
Plans call for a mix of one- and two-bedroom units, as well as partially subterranean parking for 106 vehicles. Open space amenities would include a fitness center, a roof deck, and a swimming pool.
In accordance with the Transit Oriented Communities guidelines, which allow for increased density and relief from zoning provisions in exchange for subsidized affordable housing, developer Oakmont Capital has proposed to set aside 10 percent of the project's apartments for households as the extremely low-income level. Additionally, all units in the buildings would be subject to rent control.
The project is being designed by Reed Architectural Group of Venice, which imagines low- and mid-rise structures similar in scale to adjacent buildings.
Overland Avenue has recently seen a string of similar developments, highlighted by the Roy@Overland apartments that are currently under construction next-door to Oakmont's project. Additionally, three multifamily projects designed by DFH Architects are either planned or underway to the north along Overland.
Oakmont Capital, based out of Beverly Grove, has a handful of smaller development across the Westside, including several in Palms.







