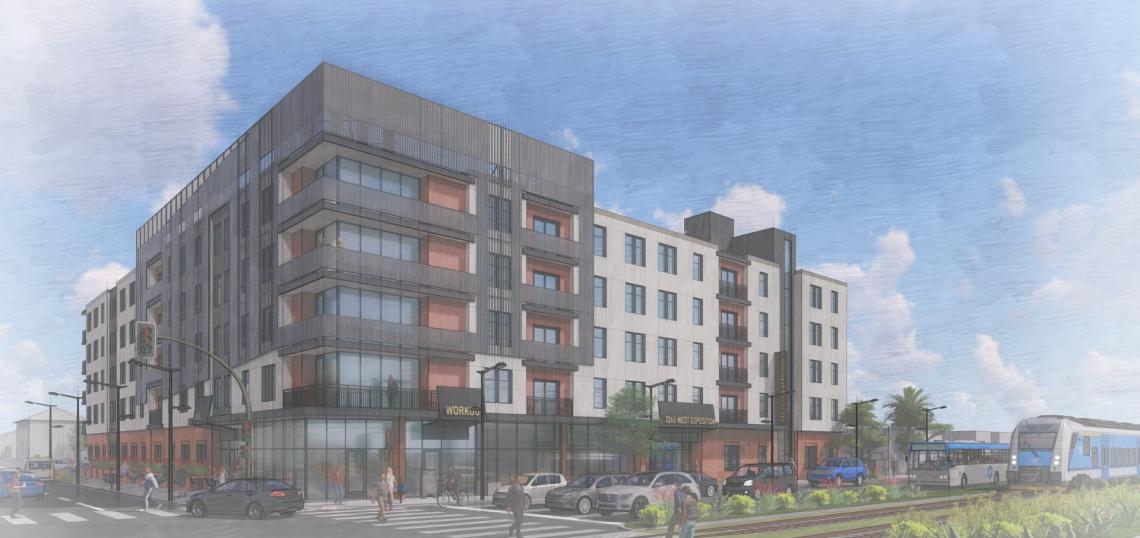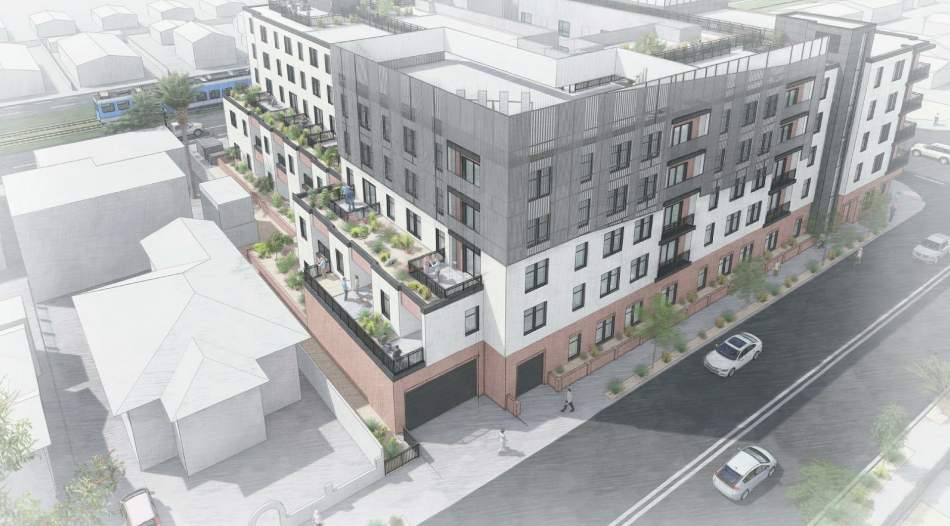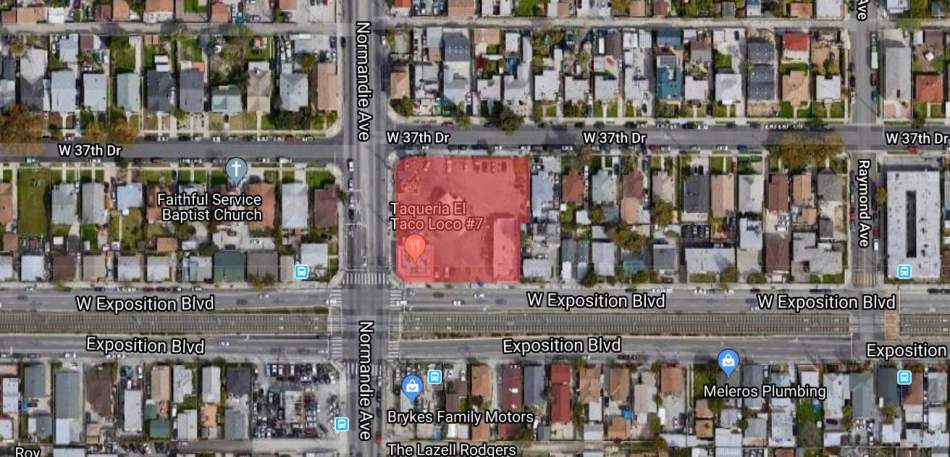Prime Place, a Kansas-based developer specializing in student housing, is planning a mixed-use housing complex in Exposition Park.
The project - slated to replace a commercial center at the northeast corner of Exposition Boulevard and Normandie Avenue - is scheduled for consideration at the September 24 meeting of the Los Angeles City Planning Commission. Plans call for razing the existing structures and surrounding parking lot to make way for the construction of a five-story building featuring 108 apartments - including 14 to be set aside for workforce and extremely low-income households - above 2,000 square feet of ground-floor retail space.
Prime Design, an affiliate of the developer, is designing the project, which would include a mix of studio, one-, two-, three-, four-, and five-bedroom units and subterranean parking for 153 vehicles. Illustrations included with a staff report to the Commission depict a contemporary podium-type building featuring a series of rooftop decks and a landscaped courtyard.
The staff report recommends that the Commission should approve entitlements requested by the developer - including density bonus incentives for the provision of on-site affordable housing - and affirm that the project should be exempted from further review under the California Environmental Quality Act.
The apartment complex and Exposition and Normandie - located midway between Metro's Expo/Vermont and Expo/Western Stations - is the second housing development for Prime Place near the USC campus. The company recently broke ground on a similar 130-unit apartment complex less than one mile north at 1320 W. Jefferson Boulevard.









