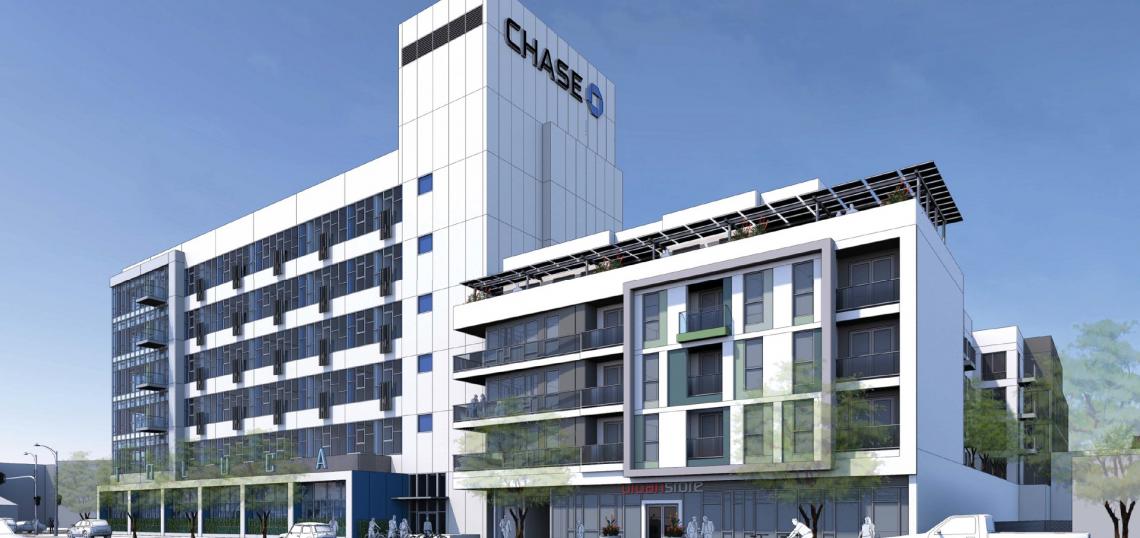An environmental report published by the City of Los Angeles offers a first look at plans to redevelop a parking lot in Studio City with a mixed-use apartment complex.
The project site, which wraps a 1960s office building at the southwest corner of Lankershim Boulevard and Riverside Drive, calls for the construction of a five-story building that would feature 179 studio, one-, and two-bedroom apartments - including eight for very low-income households - with 5,684 square feet of ground-floor retail space and 263 parking stalls on two subterranean levels.
TCA Architects is designing the project, which will feature an L-shaped podium touching bother Lankershim and Riverside, and residential units above. Proposed amenities would include two courtyards, one of which would contain a swimming pool. Renderings show a plaster-clad low-rise structure, with ground-floor activation through retail stalls and townhome-style units.
Construction of the proposed apartment complex would occur over approximately 25 months, although a precise timeline is not specified in the environmental study.
The new construction is part of a larger mixed-use project under development by the Delijani Family, which also calls for converting the adjoining office building into 55 apartments with 8,500 square feet of ground-floor retail. The proposed adaptive reuse of the seven-story building has already received approval, while the ground-up construction is contingent on the approval of a zone change and density bonus incentives, amongst other entitlement requests.
The Delijanis are best known for their substantial real estate portfolio in Downtown Los Angeles, which includes a development site adjacent to the Harbor Freeway and the Tower Theatre at 8th Street and Broadway, which is being converted into an Apple Store.
- Apartments to Wrap Studio City Office Building (Urbanize LA)







