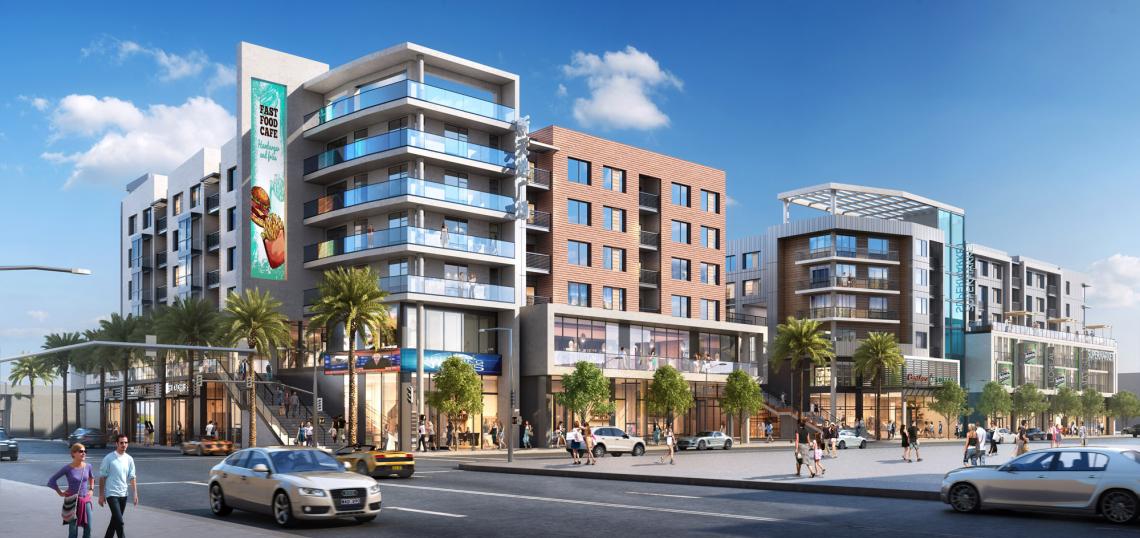LCW Group and Temple City-based developer Golden Valley Place, LLC have filed plans with the City of Monterey Park to construct a mixed-use complex consisting of condominiums and retail uses.
The project, slated for a 2.3-acre property at 127 N. Garfield Avenue, would consist of six- and seven-story buildings - linked by open-air bridges - featuring 116 for-sale residences atop 60,000 square feet of ground-floor commercial uses and a single level of basement parking.
Perhaps the project's most unique feature is an open courtyard between the two buildings, which is planned to house a Taiwanese-style night market - intended to draw visitors and showcase the Asian cuisine for which Monterey Park is known.
Long Beach-based architecture firm Studio T-Square 2 is designing the podium-type buildings, which is modern in both form and materials. A signature glass elevator is intended to mark the main entrance fo the night market, and would deposit passengers at a rooftop terrace overlooking a central corridor.
Construction of 127 N. Garfield is expected to wrap up in 2020, according to a representative of Studio T-Square 2.
- Monterey Park Archive (Urbanize LA)







