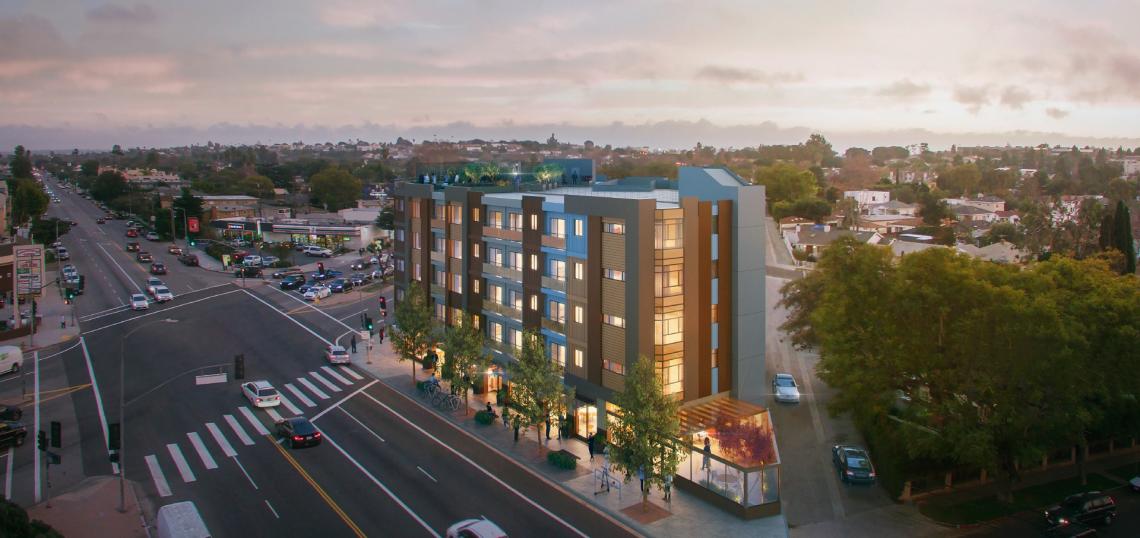At its meeting next week, the Los Angeles City Planning Commission is scheduled to consider plans to redevelop a small retail center in West Los Angeles with apartments.
The proposed development, which would rise at the northwest corner of Barrington Avenue and Gateway Boulevard, calls for the construction of a five-story building featuring 73 residential units atop 5,899 square feet of ground-floor commercial space and two levels of basement parking. Plans call for a mix of studio, one-, and two-bedroom units - of which six would be set aside for very low-income renters - served by 90 parking stalls.
The project, called Barringway Place, is being designed architect David H. Raider. Renderings depict a contemporary low-rise building, with architectural plans showing open spaces and ancillary features including two podium-level courtyards, a recreation room, and three rooftop patios.
Applicant Camdaily, LLC - an affiliate of Santa Monica-based SR Capital, Inc. - has requested density bonus incentives in exchange for providing affordable housing, including increased floor area and height. A staff report recommends that the Planning Commission should approve the project with its requested entitlements and a Class-32 exemption California Environmental Quality Act.
Two similar developments are planned a short distance north at Gateway's intersection with Pico Boulevard. A six-story, 102-unit apartment complex could replace a building that once housed the Hawaiian restaurant Kelbo's, while an adjacent commercial center could make way for a five-story, 129-unit development.







