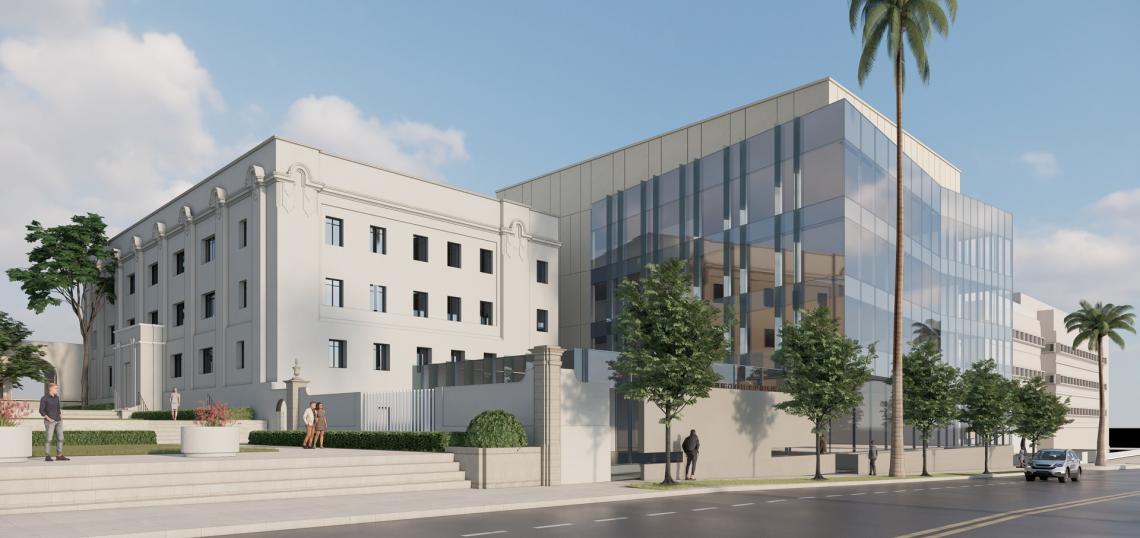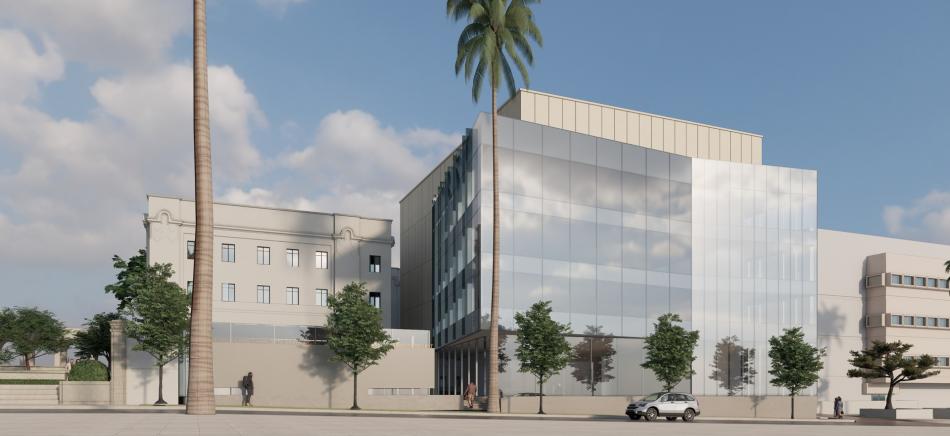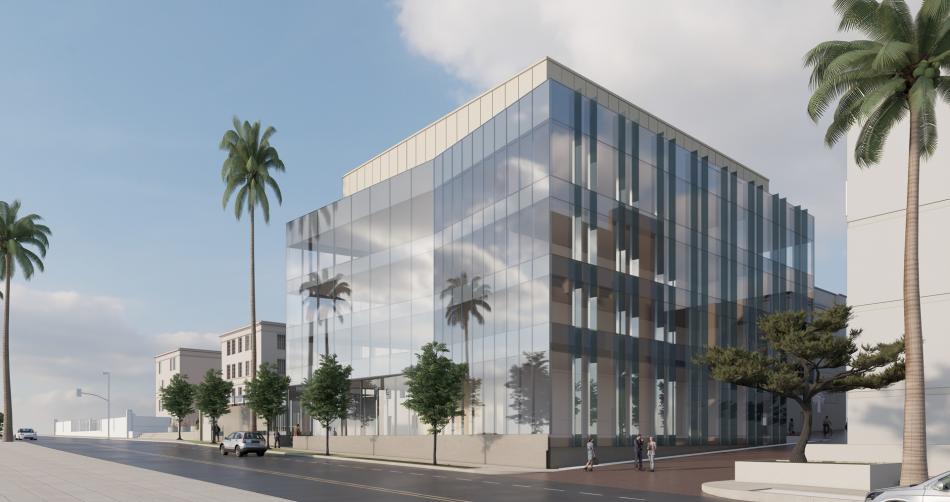A presentation scheduled for the July 11 meeting of the Pasadena Design Commission reveals plans for a new facility focused on the study of quantum systems as the Caltech campus.
The Dr. Allen and Charlotte Ginsburg Center for Quantum Precision Measurement, named for donors Dr. Allen and Charlotte Ginsburg, is slated for a currently vacant site at 1200 E. California Boulevard which sits midway between Hill and Wilson Avenues. Plans call for the construction of a new four-story building, featuring approximately 116,000 square feet of space dedicated to offices and laboratories, as well as a complementary one-story building which would contain a seminar room, additional offices, and building systems.
HOK is designing the quantum center, which is described as having a contemporary style and a flat roof in a staff report.
"The building is designed...with a flat roof, a splayed form with glass-curtain wall system at the south elevation of the east volume that wraps the east and west elevations in a more rectilinear form," reads the report. "The northerly office portion of the building has a more rectilinear form overall with a rhythmic pattern of punched window openings on the east side and no openings on the west. The ground floor podium at the west side of the site appears to be also comprised of mostly glass-curtain wall systems with some incorporation of the existing south perimeter wall. Vertical fins are proposed at the east and west elevations of the east volume and in sporadic areas at the ground-floor podium to the west. The roof level includes a solid extension that acts as a screening mechanism for roof-top mechanical equipment."
The project is being presented to the Design Commission for a preliminary review and feedback. No vote on the design concept is scheduled at this point in time.
The quantum center, which will be used to "develop tools and concepts with the potential to influence all areas of science and technology through unprecedented sensing, measurement, and engineering capabilities," was announced by Caltech in early 2022. The project was at the time envisioned as a taller six-story structure, albeit with current proposed floor area.
Proposed site of Dr. Allen and Charlotte Ginsburg Center for Quantum Precision MeasurementGoogle Maps
This is the second recent expansion at the Caltech campus to go through the Pasadena Design Commission, following the now-under construction Resnick Sustainability Center.
Follow us on social media:
Twitter / Facebook / LinkedIn / Threads / Instagram
- Pasadena (Urbanize LA)









