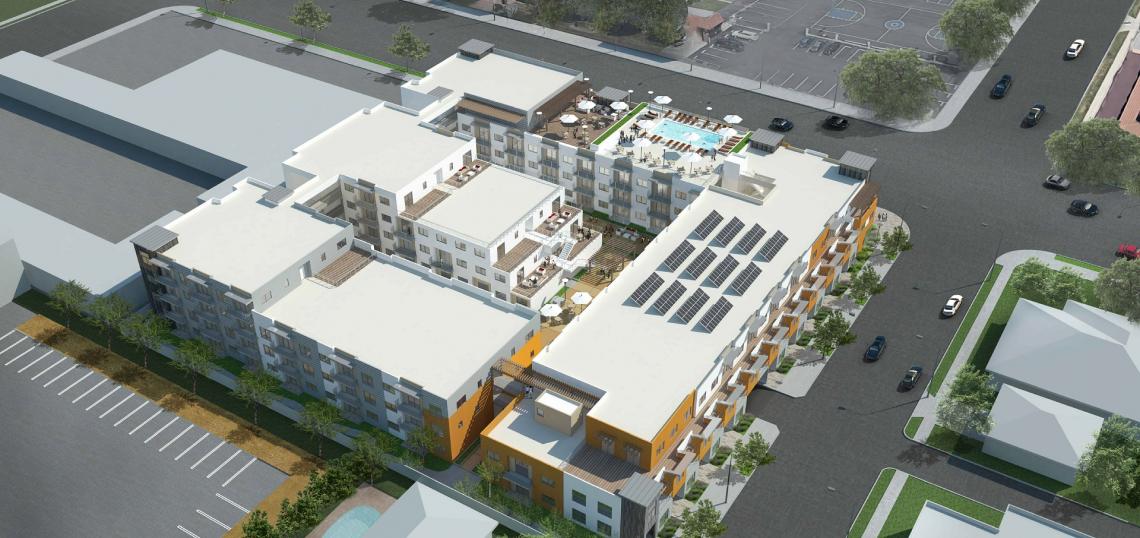A presentation scheduled for this week's meeting of the Los Angeles City Planning Commission offers a first look at a proposed multifamily residential complex in Winnetka.
The project, slated for a property at 7111-7123 N. Winnetka Avenue, calls for the demolition of a medical office building and surface parking lot, followed by the construction of a four-story, 154-unit apartment building. Plans call for a mix of Plans call for a mix of studio, one-, and two-bedroom apartments - including 18 set aside for very low- and extremely low-income households - and a 209-car parking garage.
Arcaforma is designing the low-rise development, which would present differently along its two street frontages. On Winnetka Avenue to the east, plans call for amenity spaces such as a lounge room and a gym to be located along the ground floor, providing a buffer between the commercial uses to the north and the adjoining residential neighborhood. Along Gault Street to the south, the project is designed to appear as a collection of townhomes.
Both frontages would have an upper level setback - the fourth floor on Winnetka and the third level along Gault.
Developer Rainbow Investments had initially envisioned the project - called Winnetka Village - as a slightly large building containing 160 apartments, 283 parking stalls, and street-fronting retail space. An environmental report published one year ago first detailed the slightly reduced form seen now.
A staff report to the City Planning Commission recommends that project entitlements should be approved, including a vesting zone change and multiple developers’ incentives for on-site affordable housing.
- 7111 N. Winnetka Avenue (Urbanize LA)







