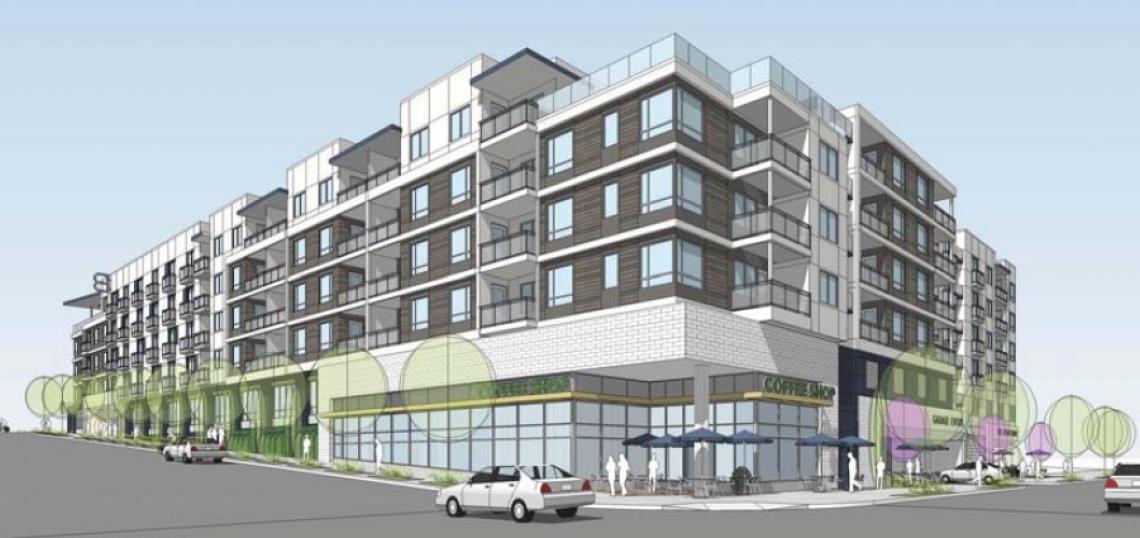Developer CityView continues to pursue entitlements for a mixed-use complex in the Westlake neighborhood, with the project now beginning its environmental review phase.
The proposed development, slated for a property at 1800 W. Beverly Boulevard, would consist of a five-story building featuring 243 residential units - including 21 for very low-income households - above 3,500 square feet of ground-floor commercial space and a 292-car garage.
All existing buildings on the property - including a warehouse, a commercial building, and a 12-unit apartment complex - would be demolished.
Humphreys & Partners Architects is designing the low-rise building, which would include multiple courtyards, roof decks, and a swimming pool. Plans also call for a fitness center at the project's ground-floor.
Construction is expected to occur over approximately 24 months. The project's initial study points to a start date in early 2018.
The project joints a similar mixed-use building by CityView and Humphreys & Partners that is planned near the Expo Line.
- Mixed-Use Development Slated for Beverly Boulevard (Urbanize LA)
- ENV-2016-4954-DB-SPR (LADCP)







