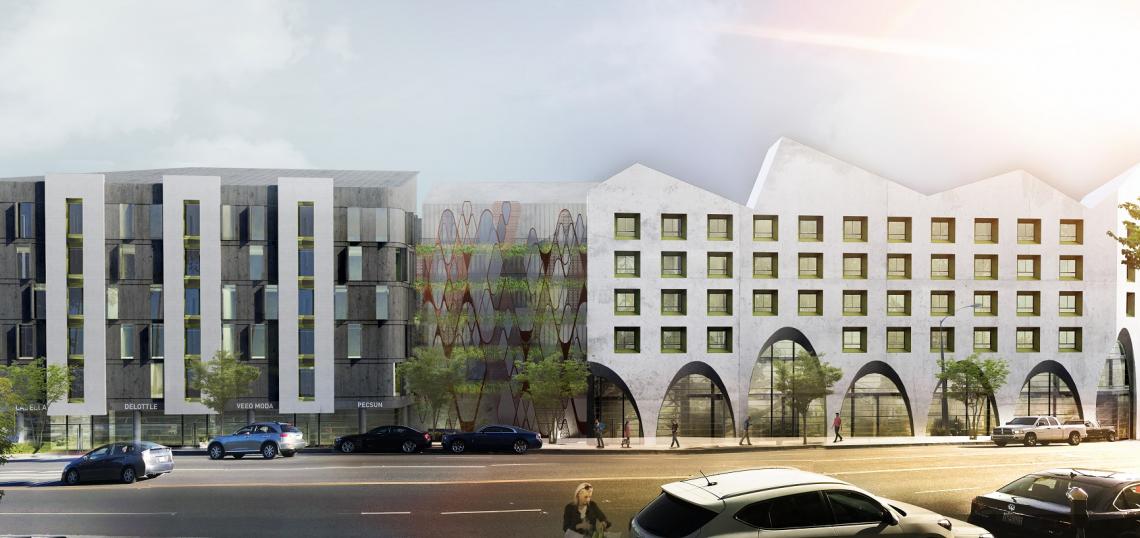Tighe Architecture has unveiled renderings for a proposed mixed-use development which could rise near the L.A. River in Lincoln Heights.
The project, which was filed last month with the Department of City Planning by 4Site Real Estate, would span across a 1.2-acre site at 181 N. Avenue 21. Plans call for a 114,000-square-foot development featuring 100 apartments - with three extremely low-income units - and a100-room hotel. Plans also call for 4,661 square feet of ground-floor retail uses.
A set of conceptual renderings portrays a contemporary mid-rise structure, rising to a maximum height of six stories.
As currently planned, the project will require an exception from the Cornfield-Arroyo Specific Plan, the land use regulations which dictate the size and content of new developer in the area flanking the Gold Line through Chinatown and Lincoln Heights. The plan, though considered progressive at the time of its adoption, is currently being targeted for reform efforts by Councilmember Gil Cedillo, who notes that the plan area has not produced a single unit of housing since 2013, despite the ongoing boom in the Downtown area.
Tighe and 4Site work together frequently, with a shared portfolio that includes multiple apartment buildings in Westlake and small lot subdivisions in Echo Park and Lincoln Heights. The project at 181 N. Avenue 21, if realized, would be their largest collaboration to date.
The project renderings were first reported by Curbed LA.
- Apartments, Hotel, and Retail Planned in Lincoln Heights (Urbanize LA)







