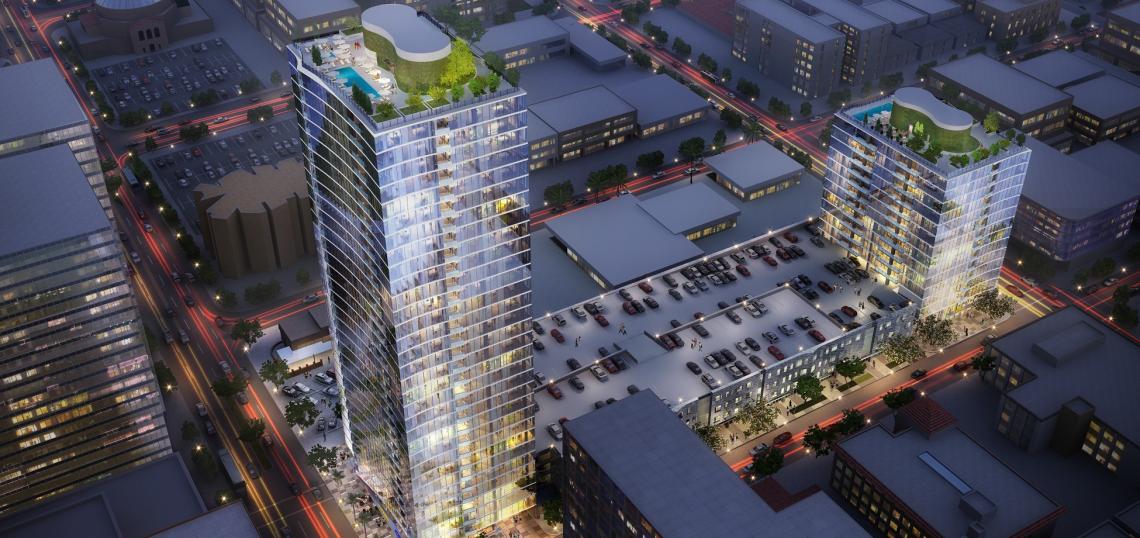An agenda item from next week's meeting of the Los Angeles City Planning Commission has unveiled renderings for Jamison Services Inc.'s proposed high-rise development near the Wilshire/Normandie subway station in Koreatown.
The project, which would replace a surface parking lot and two small office buildings at 3545 Wilshire Boulevard, would create an approximately 510,000-square-foot mixed-use complex highlighted by 32- and 14-story towers. A full buildout of the development would contain 428 residential units, nearly 32,000 square feet of ground-floor retail space and a 864-car parking garage stretching between the two high-rise buildings.
Communal amenities - including swimming pools, spas and lounge areas - would be provided in both towers.
Los Angeles-based architecture firm Gruen Associates is designing the project, which will tower more than 350 feet above Wilshire Boulevard. Renderings portray two sleek glass buildings, capped with rooftop amenity decks. The above-grade parking structure between the two towers would be obscured with a skin of glazed tile.
The project's approvals are currently being appealed by a group of labor unions, which has alleged shortcomings in its environmental documents. Staff have recommended that the Commission deny the appeal.
Jamison Services, landlord for much of the Wilshire Corridor, is planning numerous high-rise developments throughout Koreatown.
- First Glimpse of the 3545 Wilshire Project (Urbanize LA)
- CPC-2016-341 (LADCP)







