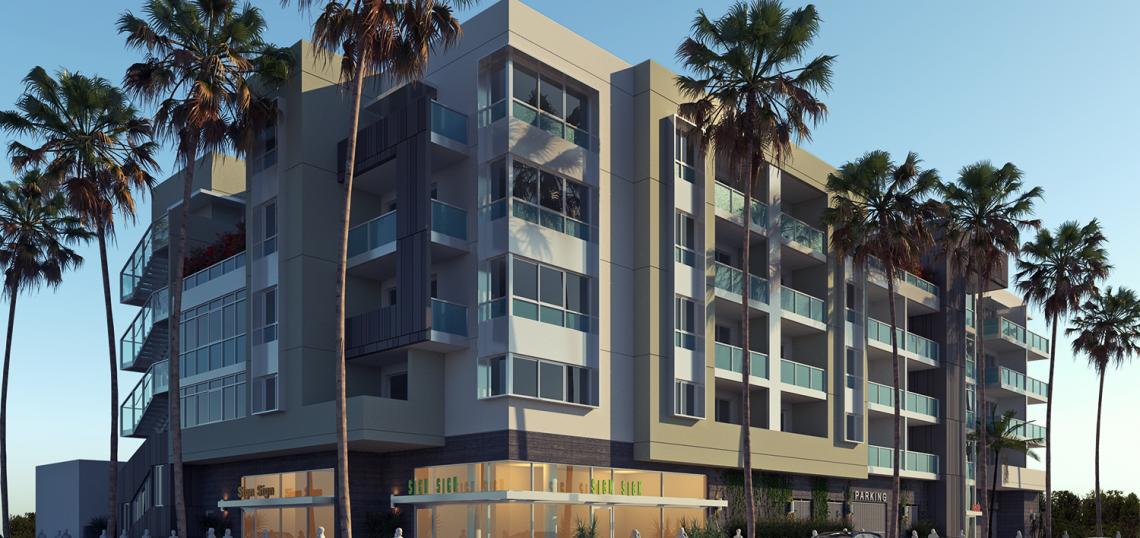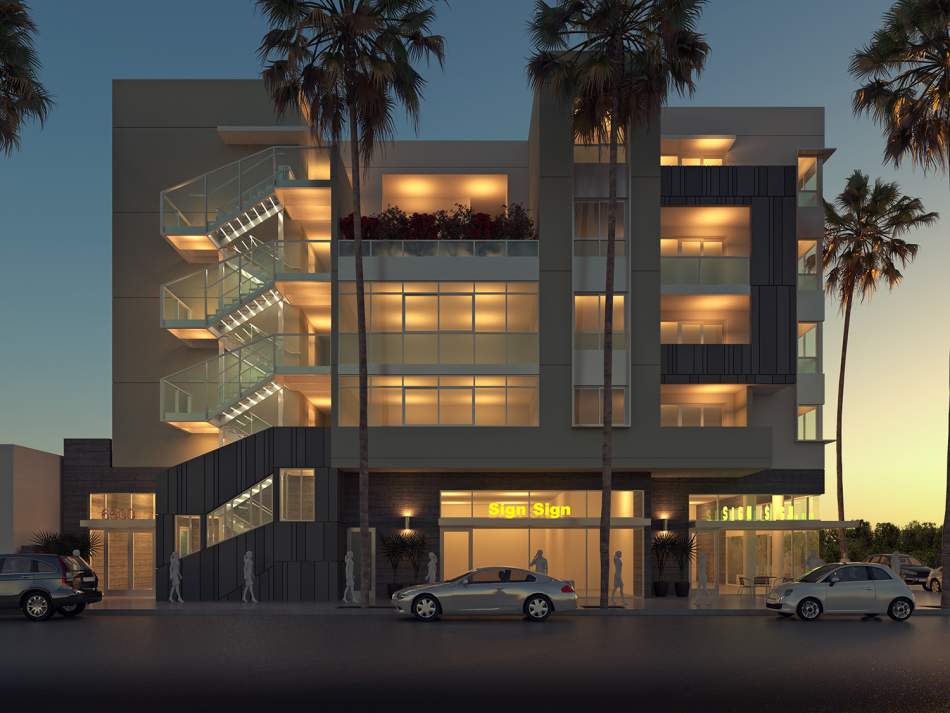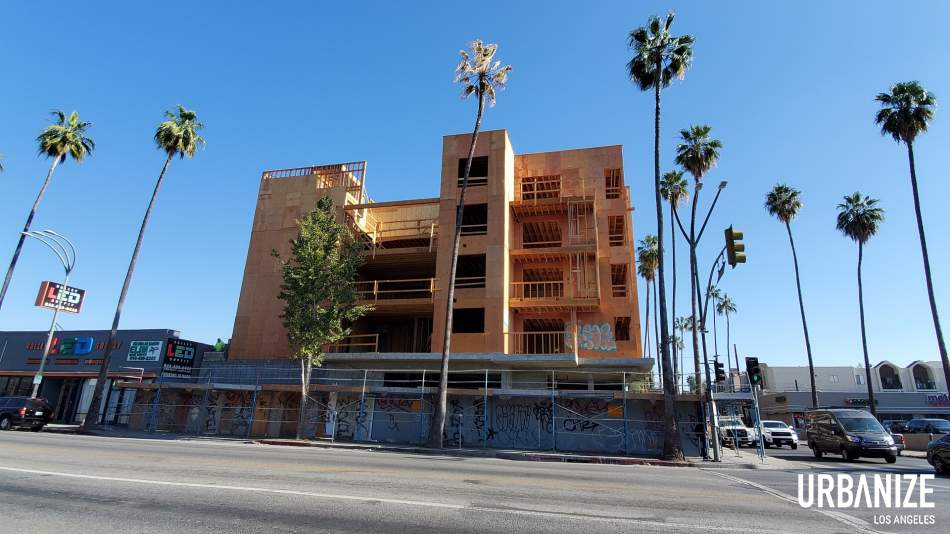Over one year after we last check in, the wood skeleton of a mixed-use apartment building is now complete in the commercial core of Van Nuys.
The project, located at the northeast corner of Van Nuys Boulevard and Kittridge Street, consists of a five-story structure which will contain 54 one- and two-bedroom apartments above 3,160 square feet of ground-floor retail space and basement parking for 76 vehicles. A total of six apartments will be set aside as deed-restricted affordable housing in exchange for density bonus incentives permitting a larger building than allowed by the property's zoning.
Plus Architects is designing the contemporary podium-type building, which will include outdoor decks and a community room to provide open space for residents.
City records list the project applicant as Kitvan Properties, a limited liability based out of Panorama City.
The mixed-use building is rising on a property located directly across the Van Nuys-Kittridge intersection from a property where developer Ketter Construction has secured entitlements for a larger six-story, 174-unit apartment complex which would also include ground-floor retail space. While that site has been cleared of building, construction of the new development has yet to begin.
Both properties will flank a new light rail line scheduled to begin construction next year between the G Line busway and the Pacoima community. One of the stations on the initial 6.7-mile phase of the project will be located one block north at the intersection of Van Nuys Boulevard and Vanowen Street.
- 6600 Van Nuys Boulevard (Urbanize LA)









