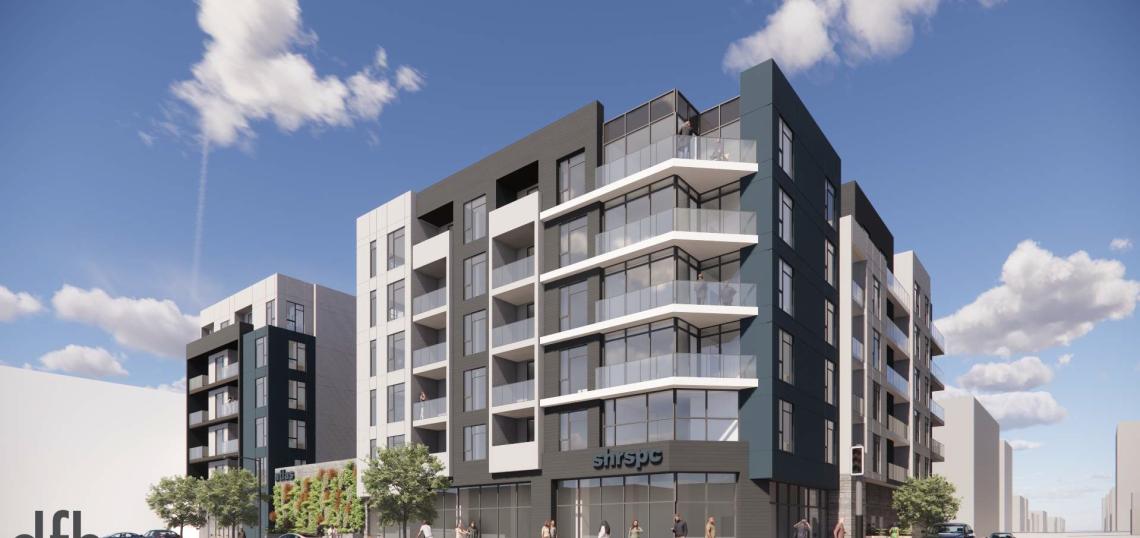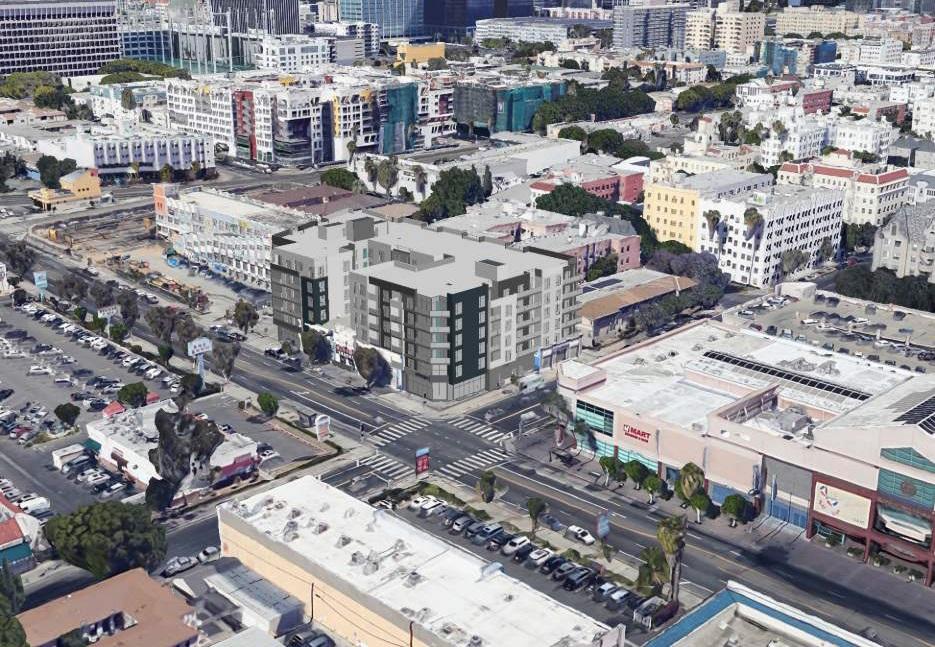Yet another low-slung commercial building is poised to make way for housing on Koreatown's western edge.
Last week, plans were filed by Kenneth Lee of 866 Western, LLC for the redevelopment of a corner lot located across the street from the Koreatown Plaza shopping mall at 866-874 S. Western Avenue. Plans call for razing an existing single-story building, completed in 1929, clearing the way for the construction of a new six-story building featuring 157 studio, one-, and two-bedroom apartments above 3,000 square feet of commercial space and semi-subterranean parking for 129 vehicles.
Requested entitlements include Transit Oriented Communities incentives to permit a larger structure than allowed by zoning rules. In exchange, 16 of the proposed apartments would be set aside as affordable housing for rent by extremely low-income households.
DFH Architects is designing the project, called 870 Western, which is depicted in a rendering as a contemporary podium-type building clad in metal panels, cement plaster and fiber board, and porcelain tile. Plans show amenities including a rooftop deck, a podium-level courtyard, and a club room.
The proposed development would rise on the same block as the under-construction Western Station apartments from Jamison Services, which will include 230 apartments and the restoration of the historic Pellissier Square Garage. Jamison is also cooking up plans for yet another mixed-use project a block to the north at 730 S. Western featuring an additional 125 apartments with retail.
Follow us on social media:
Twitter / Facebook / LinkedIn / Threads / Instagram
- Koreatown (Urbanize LA)








