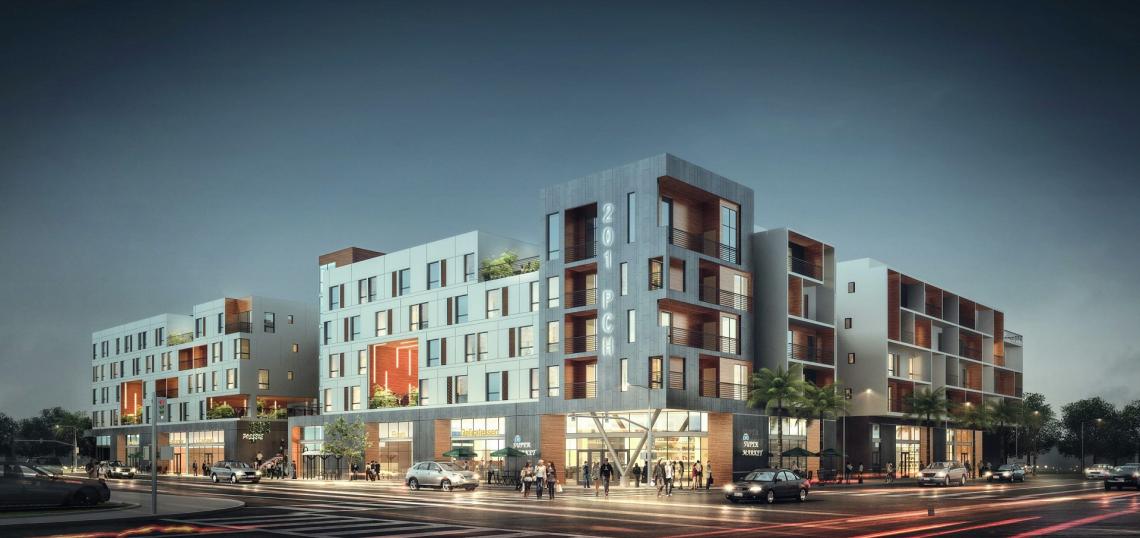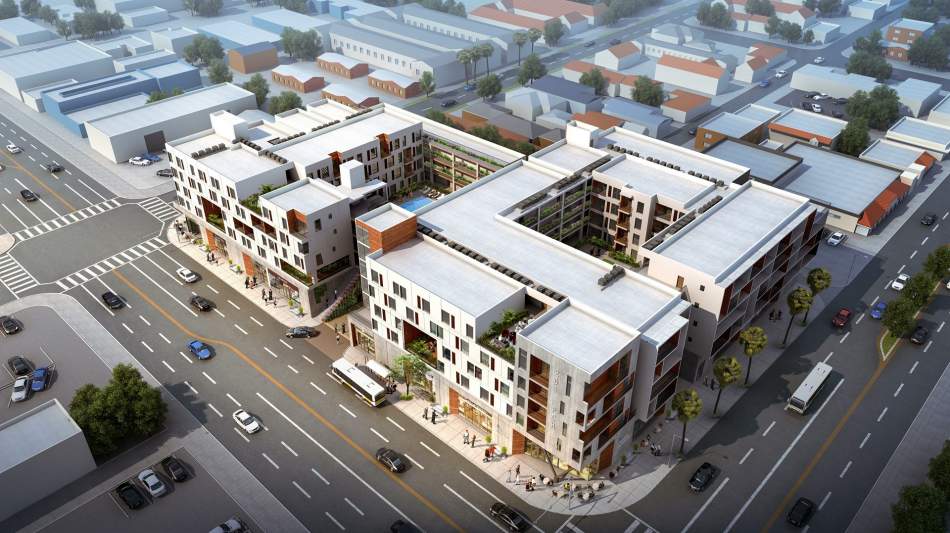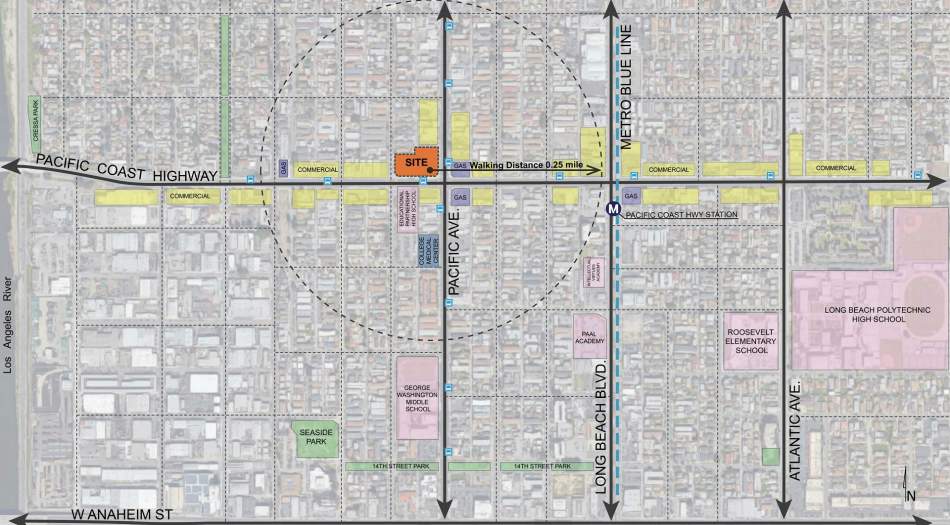A collection of small commercial buildings in Midtown Long Beach could make way for a mixed-use development consisting of housing and retail, according to an application to be considered by the City's Planning Commission.
The proposed development, slated for a 1.59-acre property at 201-245 W. Pacific Coast Highway, calls for the construction of two five-story buildings featuring 138 studio, one-, two-, and three-bedroom dwellings, averaging between 668 and 1,353 square feet in size. The new housing would sit atop nearly 25,000 square feet of ground-floor commercial space - with room for a grocery store - and 254 parking spaces in a semi-subterranean garage.
Studio T-Square 2 is designing 201 PCH, which is shown as a contemporary podium-type building clad in wood panels, stucco, and concrete. Architectural plans show a central driveway and walkway cutting north-to-south between the two buildings, with additional open space provided through a series of courtyards and a fitness center. A pedestrian bridge would connect the two structures, allowing for shared amenities.
City records list the owner of the project site as the Kay Mendoza Trust, represented by JR Van Dijs, a principal with Long Beach-based Urbana Development.
The proposed project is built to conform to the Midtown Specific Plan, but is subject to discretionary approval by the Planning Commission due to having 50 or more proposed residential units.
The project is scheduled for a hearing on November 5.
The proposed market-rate apartment complex would rise from a site located midway between Pacific Coast Highway's intersections with Magnolia and Long Beach Boulevards, where four affordable and supportive housing developments are currently under construction.
- Long Beach (Urbanize LA)









