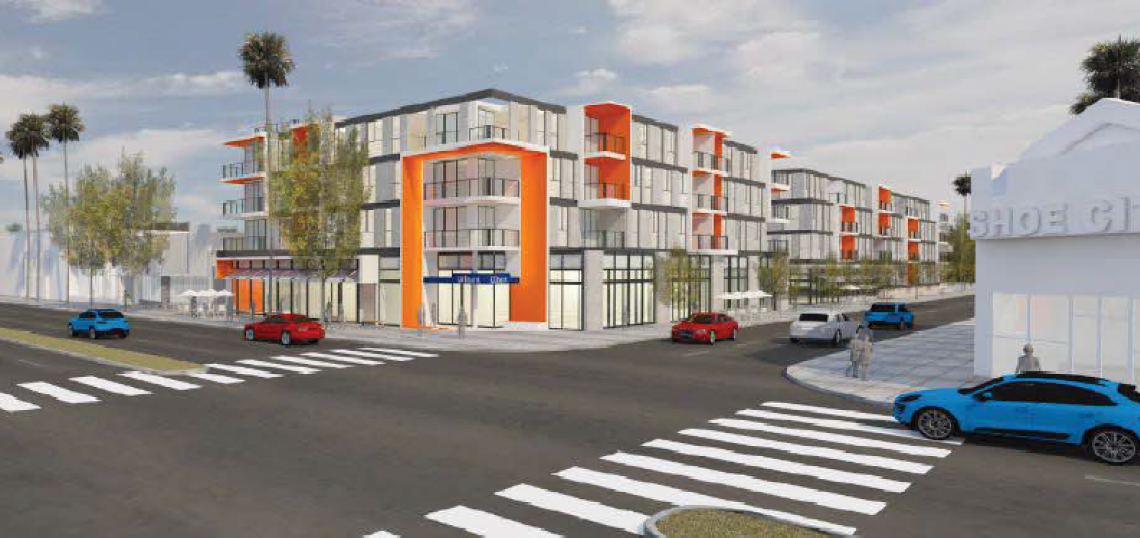Later this week, the Los Angeles City Planning Commission is scheduled to review plans for a mixed-use complex in Reseda.
The proposed development, slated for the southeast corner of Sherman Way and Etiwanda Avenue, would consist of two four-story buildings featuring 115 residential units, approximately 10,500 square feet of retail space and a 228-car garage. Floor plan diagrams on file with the Department of City Planning (LADCP) indicate that the project would offer a mixture of one-, two- and three-bedroom apartments, as well as swimming pools and rooftop decks.
Renderings from Woodland Hills-based CSA Architects portray a pair of contemporary low-rise buildings, clad with glass, stucco and smooth plaster cement.
The approximately 1.5-acre site is currently improved with two small commercial buildings and a surface parking lot, all of which would be demolished for the new development.
LADCP staff have recommended that the Commission grant approval to project, which is being developed by the Beverly HIlls-based firm Parklane Investments.
- CPC-2016-1027-VZC-SPR-ZAA-CDO (LADCP)







