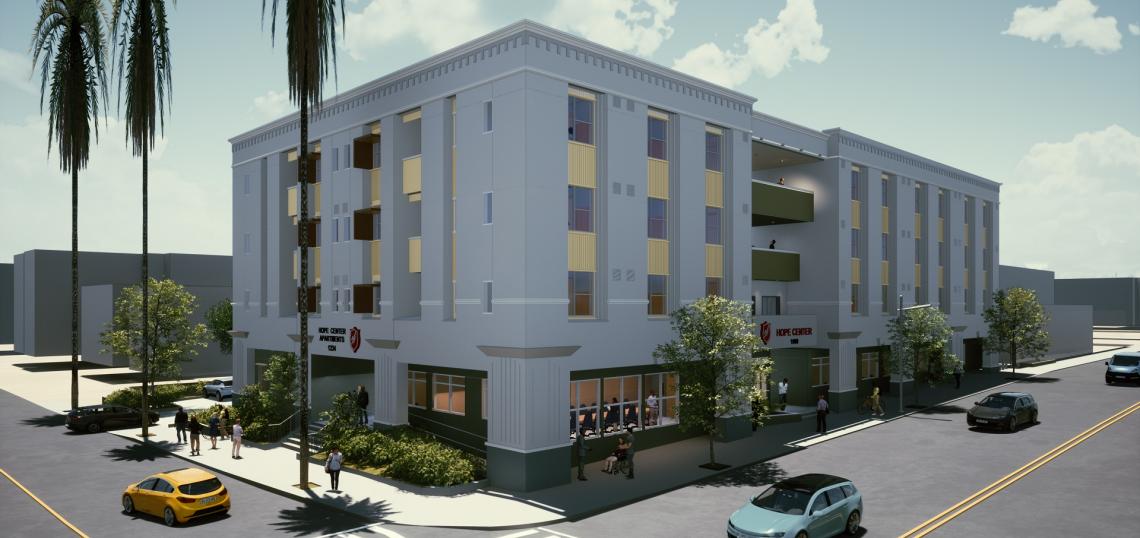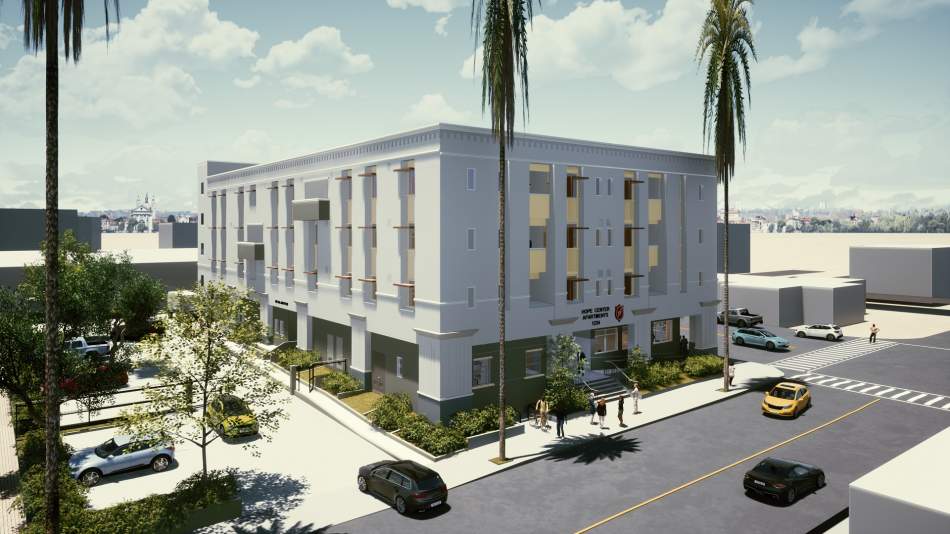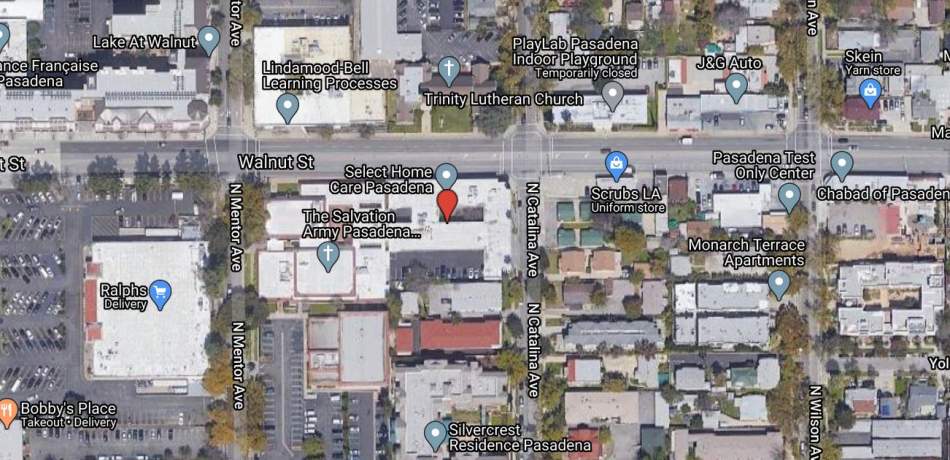A presentation to the Pasadena Design Commission offers a detailed look at a proposal from the Salvation Army to redevelop a small office building with permanent supportive housing.
The Pasadena Hope Center, slated for the southwest corner of Walnut Street and Catalina Avenue, would consist of a new four-story edifice containing 68 single-room occupancy apartments on its upper floors. The 52,000-square-foot structure would also include off-street parking for 15 vehicles and ground-floor space for the Salvation Army.
Culver City-based architecture firm Carde Ten is designing the Hope Center, which is described as being of a contemporary style with references to the Art Deco era. The white stucco building Architectural plans show that the project would offer several common amenity spaces for residents, including a yoga room, a central atrium, a library, and multiple outdoor decks.
The existing two-story structure, built in the 1960s, is currently used by the Salvation Army to provide social services to Pasadena residents including food distribution, counseling, and rapid rehousing, according to Pasadena Now. While those functions would continue in the ground-floor space proposed in the new development, other tenants of the property are not expected to return following construction of the Hope Center.
The roughly $32-million development is reportedly scheduled for completion in December 2021.
- Pasadena (Urbanize LA)









