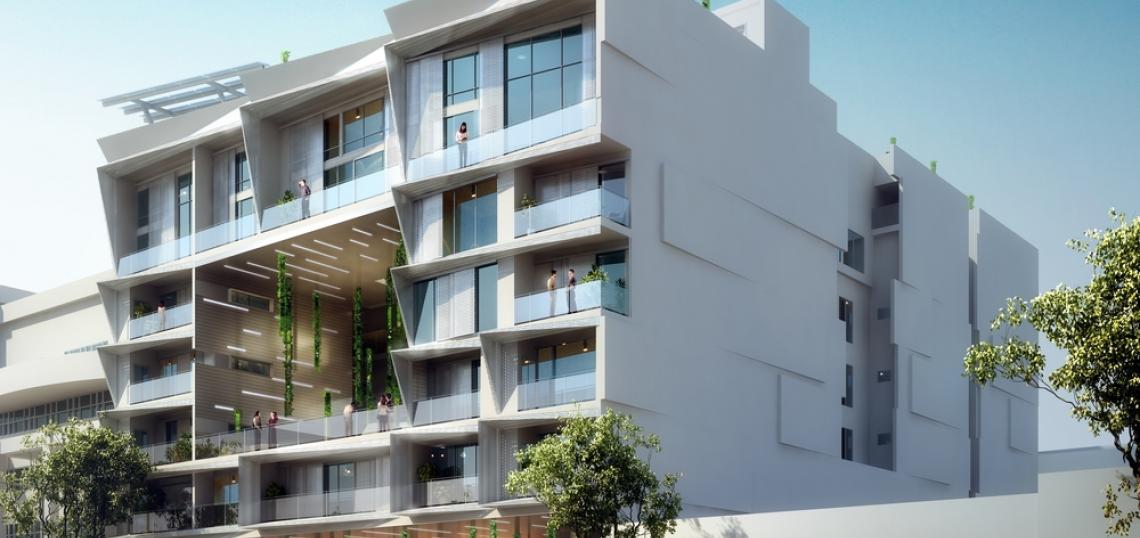The Architects Newspaper has revealed new designs from Michael W. Folonis Architects for a mixed-use development in Downtown Santa Monica.
Slated for an approximately .32-acre property at 1415 5th Street, the project would consist of a five-story structure featuring 64 studio, one-, two- and three-bedroom apartments with ground-floor commercial space and a rooftop amenity deck. The proposed development would set aside 13 residential units as affordable housing.
The design is highlighted by an urban window above the building's third floor, opening an outdoor deck to the street. Plans also call for a number of features to take advantage of natural light, including a movable panel system.
Construction of the five-story development is expected to begin later this year, with delivery scheduled for 2017.
- Michael Folonis Architects crafts a new approach... (The Architects Newspaper)
- 5th Street Mixed-Use (Michael W. Folonis Architects)







