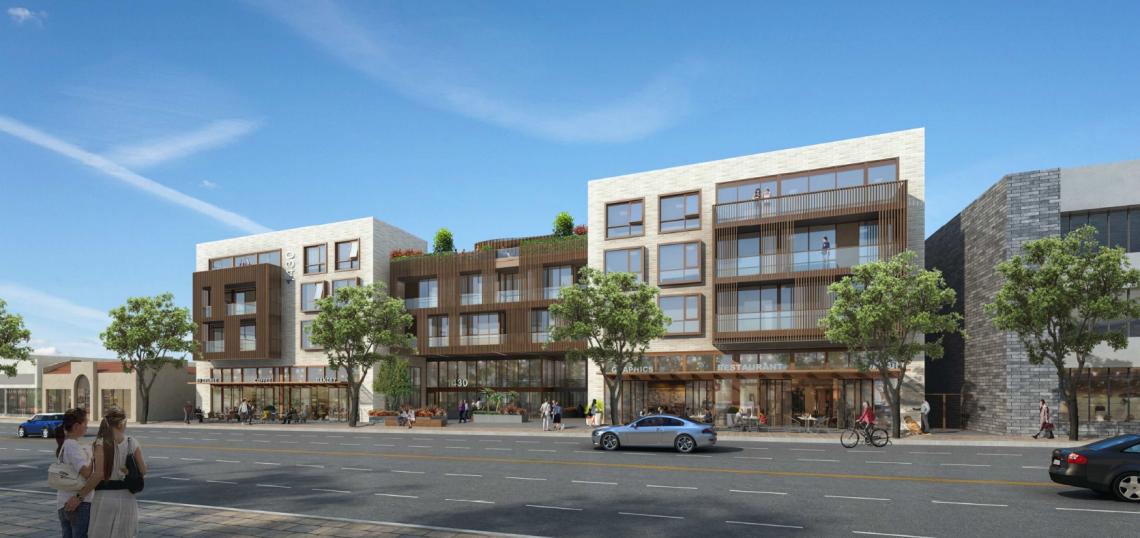After two hearings worth of criticism from the Santa Monica Architectural Review Board, developer WS Communities has opted for a redesign of its proposed mixed-use complex at 1430 Lincoln Boulevard.
The proposed development, which would replace a surface parking lot just south of Santa Monica Boulevard, calls for the construction of a five-story building featuring 100 apartments, 5,878 square feet of ground-floor retail, and four levels of subterranean parking. Other project features include a roof terrace, a gym, and a spa.
The redesign by Studio T-Square opts for an entirely different color scheme than the earlier iteration, and also shifts its mass slightly. A projecting orange frame has been eliminated, and the center of the building is now more deeply recessed between two side volumes, providing space for a small plaza. Exterior finishes now include brick and vertical wood screens - a stark contrast to the porcelain tile of the prior design.
A staff report to the Architectural Review Board recommends that the new design of 1430 Lincoln Boulevard is deserving of approval.
Several similar mixed-use and multifamily residential projects are slated for surrounding properties in Downtown Santa Monica, including a smaller 15-unit development that could replace a single-story retail building on the opposite side of Lincoln Boulevard.
WS Communities is responsible for many of the projects now planned or under construction in the Downtown area, such as the 100-unit apartment complex now rising at 1550 Lincoln Boulevard.
- 1430 Lincoln Boulevard (Urbanize LA)







