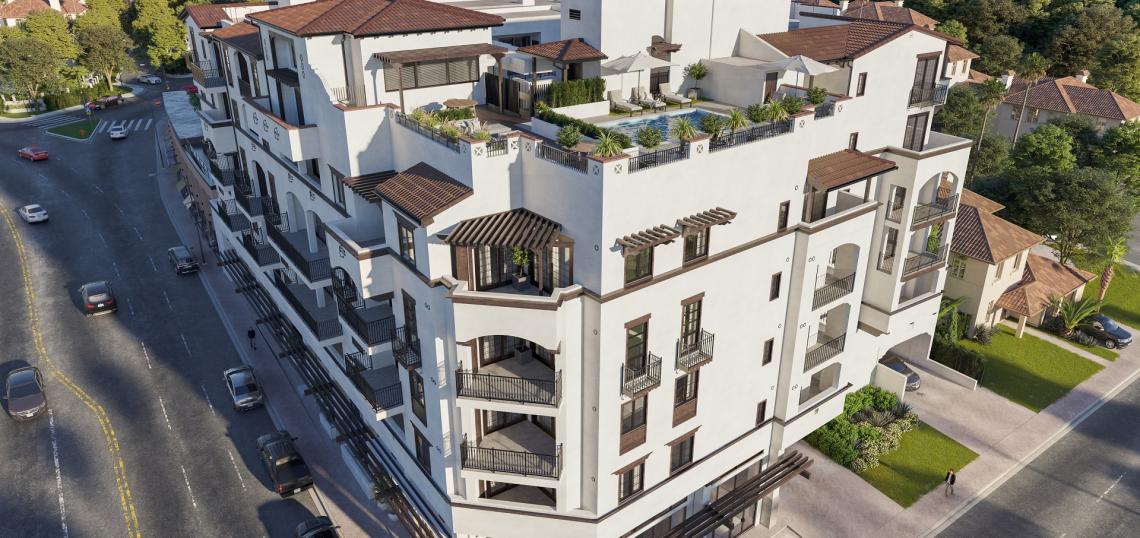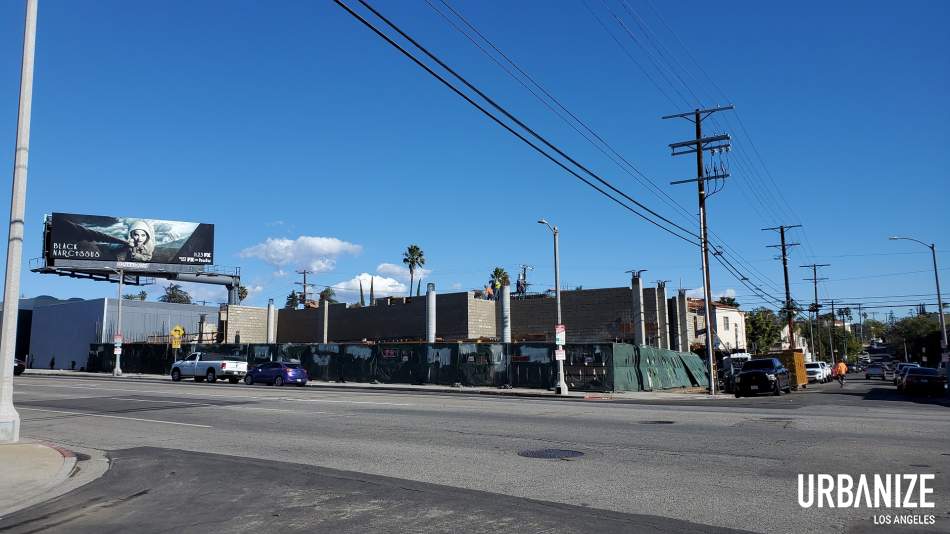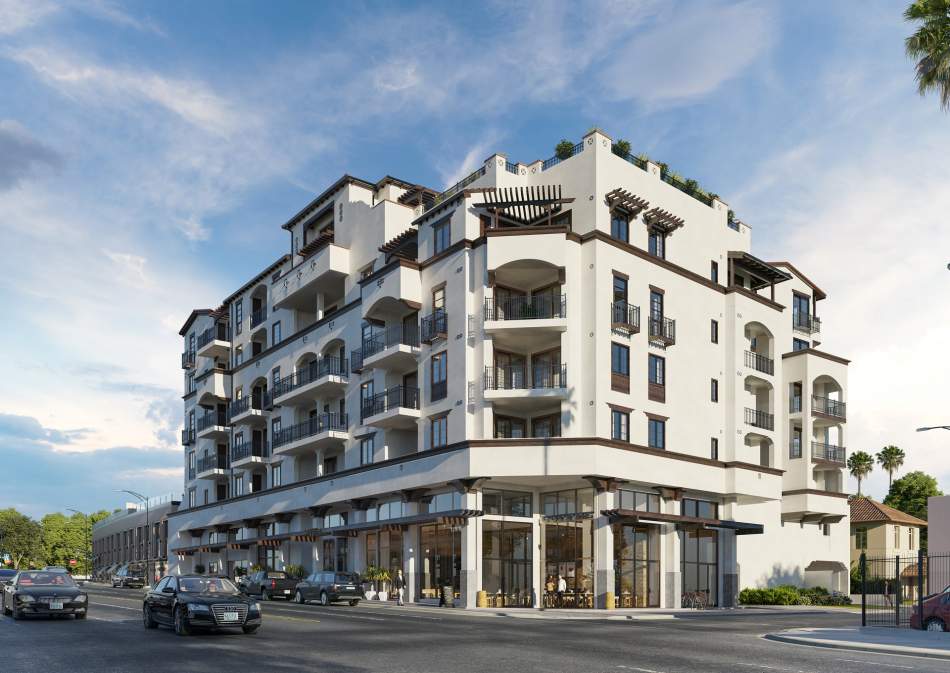A half-year after breaking ground in Mid-Wilshire, the concrete podium of a mixed-use development from RBM of California is starting to take shape.
The project, located at the northeast corner of 12th Street and La Brea Avenue, calls for the construction of a seven-story building featuring, 67 apartments above a ground-floor cafe and basement parking. A portion of the future residential units would be set aside for lower-income renters in exchange for development incentives via the Transit Oriented Communities guidelines.
PK Architecture is designing the building, which will consist of five floors of wood-frame construction above a two-level concrete base. Renderings depict a Mediterranean-style structure with a rooftop deck.
Per a project website, the apartment complex at 1180 S. La Brea Avenue will include a mix of one- and two-bedroom floor plans featuring walk-in closets and in-unit washer-dryer sets. Planned amenities include a swimming pool, a fitness center, and a recreation room.
RBM of California, which is a subsidiary of Japanese developer Residence Building Management Co., is in the midst of construction at a similar mixed-use project in Palms, and is also seeking approvals to build a 109-unit apartment building on Westwood Boulevard.
The Mid-Wilshire development site is located roughly a half-mile south of the intersection of 9th Street and La Brea Avenue, where construction began in 2020 for two similar developments featuring multifamily housing and ground-floor commercial uses.
- 1180 S. La Brea Avenue (Urbanize LA)









