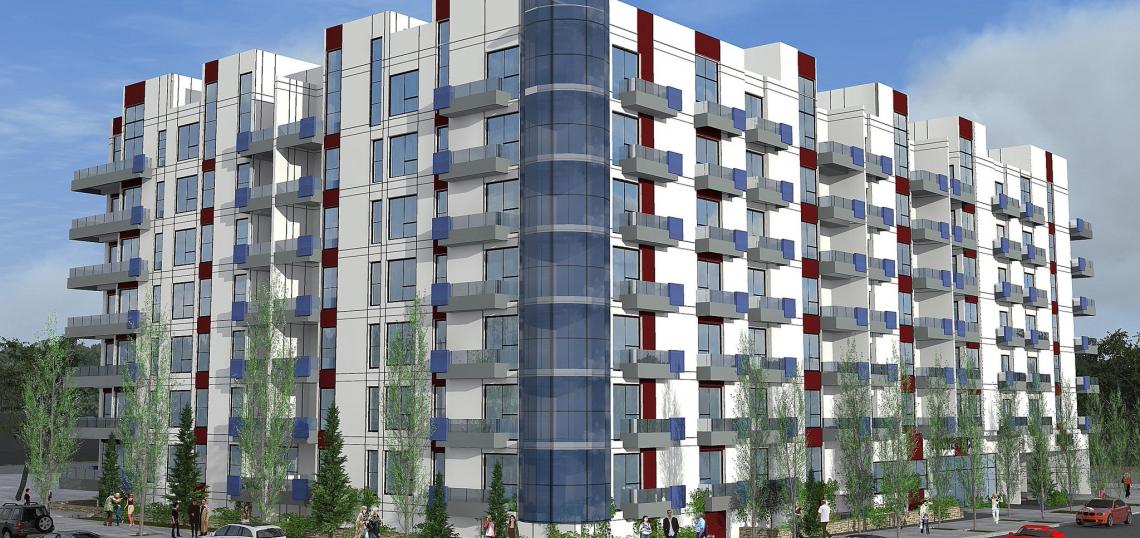Social media posts by the Los Angeles Department of City Planning have unveiled a rendering for 500 S. Oxford Avenue, a proposed condo complex in Koreatown.
The project, which was approved last month by the L.A. City Planning Commission, calls for the construction of a seven-story building at a currently vacant property, featuring 89 residential units and parking for 201 vehicles.
A rendering of the mid-rise structure, which is being designed by Ketter Designs, portrays an exterior of painted plaster and glass, with exterior balconies on all units. Plans also call for nearly 12,000 square feet of open space amenities, including a gym, a dog run and a courtyard with a swimming pool and jacuzzi.
The proposed development had been contested by the Los Angeles Neighborhood Land Trust, which had sought for a land dedication on the project site for a public park, rather than an in-lieu fee. Although a land dedication had been recommended by the City's Department of Recreation and Parks, the Planning Department's staff report noted that doing so would have required the project build up to 14 stories in height - a requirement that would have likely made the project infeasible.
- Koreatown Archive (Urbanize LA)







