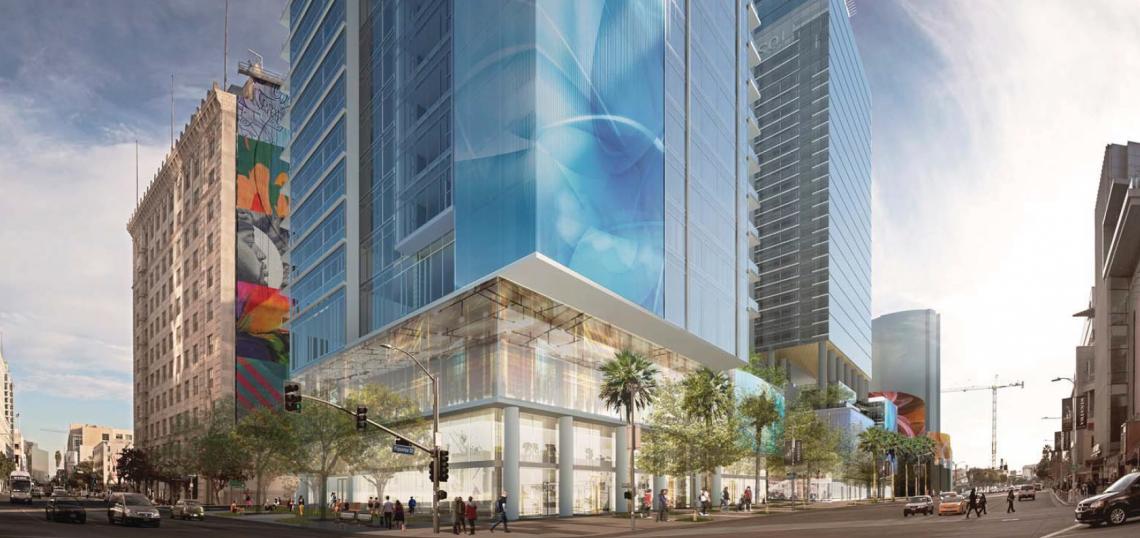Developer Shenzhen Hazens has retooled its plan for a high-rise hotel and residential development in Downtown Los Angeles, according to its final environmental impact report.
The mixed-use project, slated for an L-shaped property across the street from the L.A. Live complex, will move forward with two towers featuring 435 condominiums, 80,000 square feet of commercial space and a 300-key W Hotel. An earlier iteration of the development had called for an additional 215 condominiums and a third tower fronting Flower Street, which Hazens has since dropped from its plan.
In addition to the removal of one tower, architecture firm Gensler's latest design for the 1020 Figueroa Street has imagined a less imposing street wall on all sides of the property. The podium which wraps the project site has been reduced from 75 feet to 55 feet in height, and a proposed public plaza along Figueroa has been enlarged by more than 50 percent. Additionally, setbacks from an adjacent historic building have been increased, and the ground level has been redesigned to better comply with the Downtown Design Guide.
Other elements of the project remain unchanged. The proposed towers - one at corner of Olympic Boulevard and the other at the corner of 11th Street - would rise to maximum heights of 540 feet and 430 feet respectively. A podium-top amenity deck is also planned between the towers, but has been expanded towards Flower Street. The proposed parking garage remains fully underground, but has been reduced in size to reflect the smaller scale of the revised plan.
A new timeline for the 1020 Figueroa development is unclear. The property is currently improved with a Luxe Hotel, which would need to be demolished prior to a start of construction.
The project is one of a slew of large tower developments from Chinese real estate firms, joining Metropolis, Oceanwide Plaza and Olympia.
- FEIR: 1020 S. Figueroa Street (LADCP)
- 1020 S Figueroa Street Archive (Urbanize LA)







