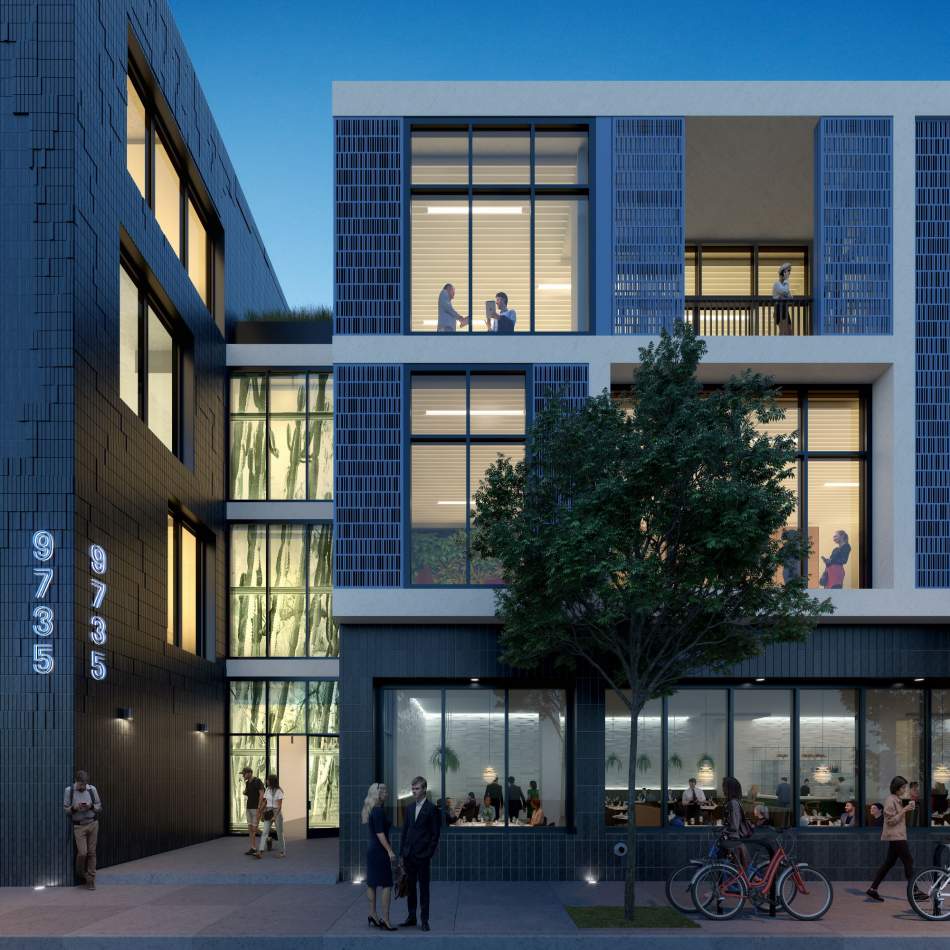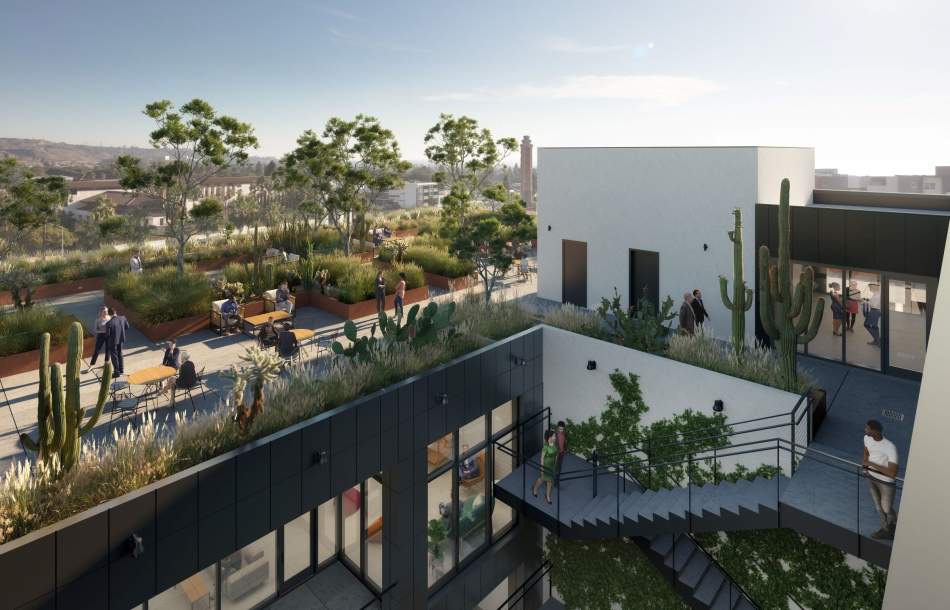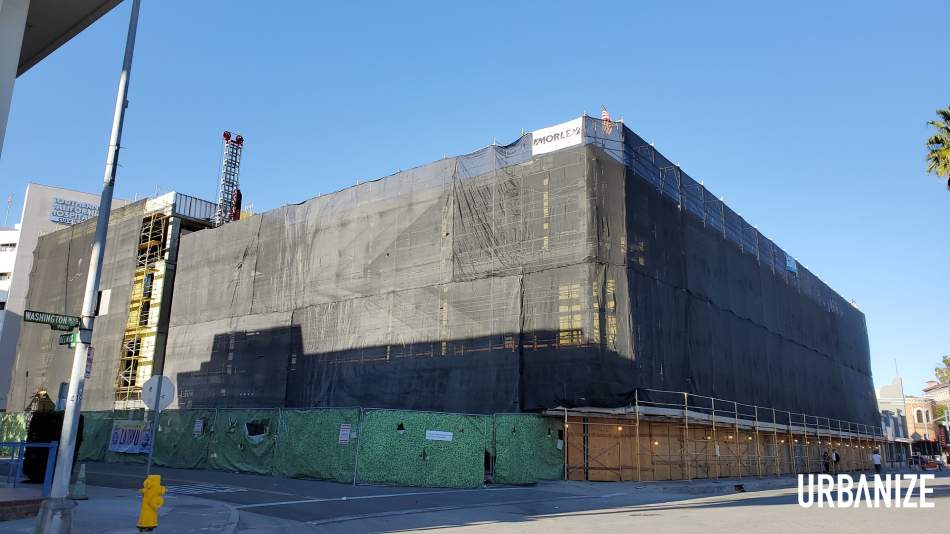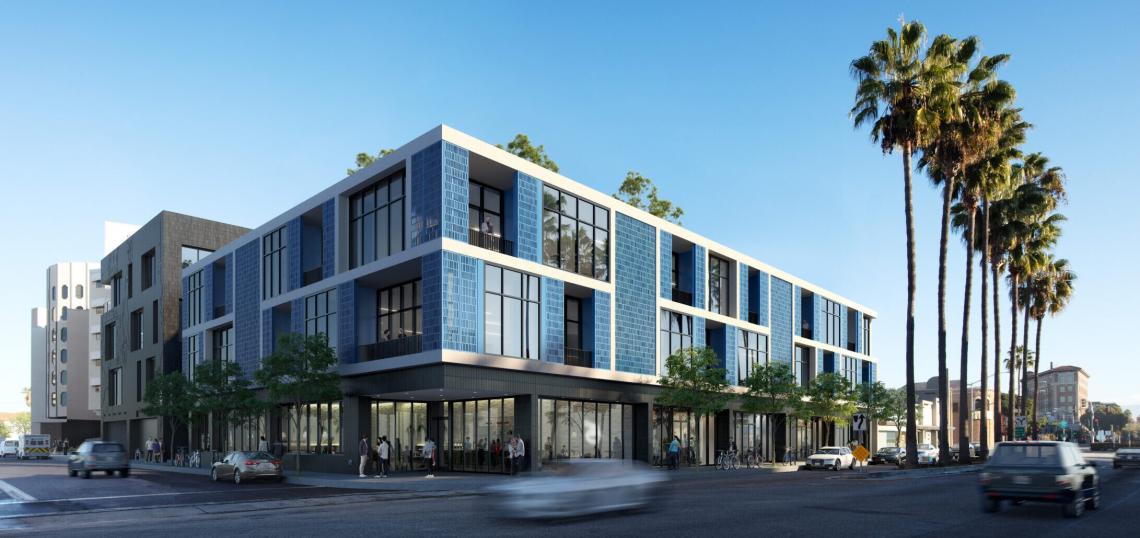Abramson Architects has unveiled new renderings for The Brick and The Machine, a low-rise office complex now under construction in Downtown Culver City.
 View of The Brick & The Machine from Delmas TerraceUNMARKED STUDIO
View of The Brick & The Machine from Delmas TerraceUNMARKED STUDIO
The project, located at the northeast corner of Washington Boulevard and Delmas Terrace, is being developed by Clarett West Development and DLJ Real Estate Capital Partners. Plans call for three- and four-story structures featuring 60,000 square feet of offices above 13,000 square feet of ground-floor retail and basement parking for 223 vehicles.
The name of the development is derived from its exterior finishes, which are differentiated between the three-story structure facing Washington Boulevard and the taller four-story edifice to the north along Delmas Terrace.
"The Brick features a dynamic shift between large, building-scale window openings and a finely textured, human-scale materiality," reads a description from a project landing page on the Abramson Architects website. "The exterior façade is a contemporary interpretation of the historic brick landmarks in the area. The Machine features a series of movable exterior screens that offer glare and temperature control."
 Rooftop deck and atriumUNMARKED STUDIO
Rooftop deck and atriumUNMARKED STUDIO
The interconnected buildings will share a multi-story courtyard and rooftop deck, allowing for offices to open to the outside while also providing natural lighting and ventilation for tenants.
Construction of the office complex began in January 2020, and was on pace for completion in 20 months at the time of its groundbreaking date.
Brick and Machine joins a handful of new office developments in and around Downtown Culver City, highlighted by the Amazon-anchored Culver Studios expansion.
 Construction of The Brick & The MachineUrbanize Media
Construction of The Brick & The MachineUrbanize Media
Abramson Architects is also designing an office building now under construction on Washington Boulevard, which is slated to become the new headquarters of mobile game maker Scopely.
- Brick and Machine (Urbanize LA)







