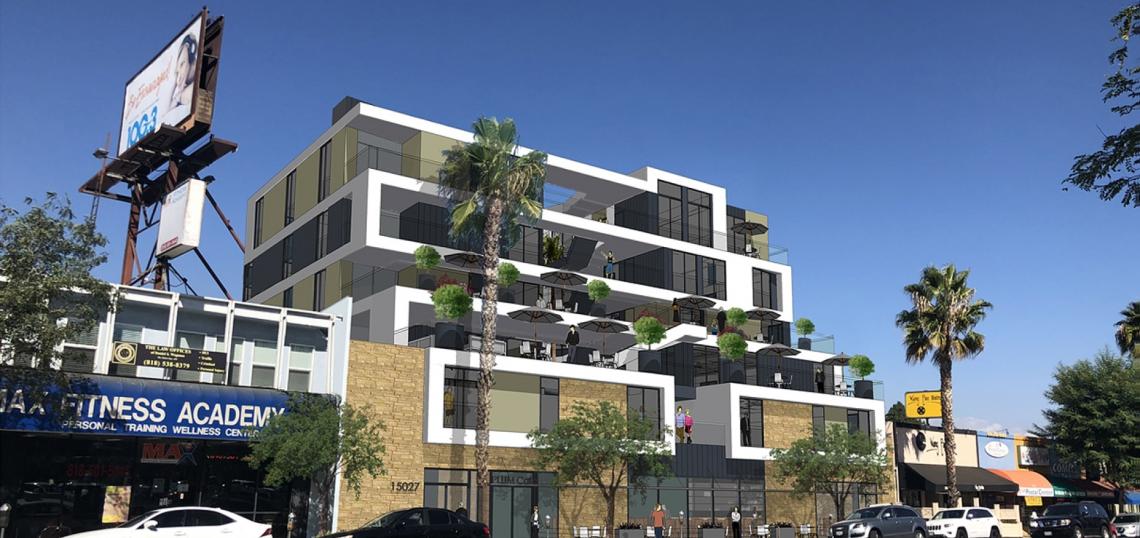A presentation given this week to the Sherman Oaks Neighborhood Council's Planning and Land Use Management Committee offers the first glimpse of a proposed mixed-use development on Ventura Boulevard.
The project, which is being developed by the Los Angeles-based Chandler Group, would replace a single-story commercial building at 15027-15033 W. Ventura Boulevard with a six-story edifice featuring 33 residential units and 2,300 square feet of ground-floor retail space with 52 parking spaces at-grade and on a basement level. Plans call for four apartments to be set aside as affordable housing at the very low-income level in exchange for density bonus incentives, including an increase in allowable floor area ratio and lot coverage.
Kalban Architects is designing 15027 Ventura, which would be clad with a mix of stone travertine, cement plaster, and metal siding. The building's mass would step back from the street on its upper floors to create terrace decks, in accordance with the Ventura Cahuenga Boulevard Corridor Specific Plan.
The project has not been formally submitted to the City of Los Angeles for review, based on filings with the Departments of City Planning and Building and Safety.
Chandler Group's proposed apartment complex would rise within walking distance of both Sepulveda and Van Nuys Boulevards, one of which will likely serve as the primary route of a future rail transit line through the Sepulveda Pass.
- Sherman Oaks (Urbanize LA)







