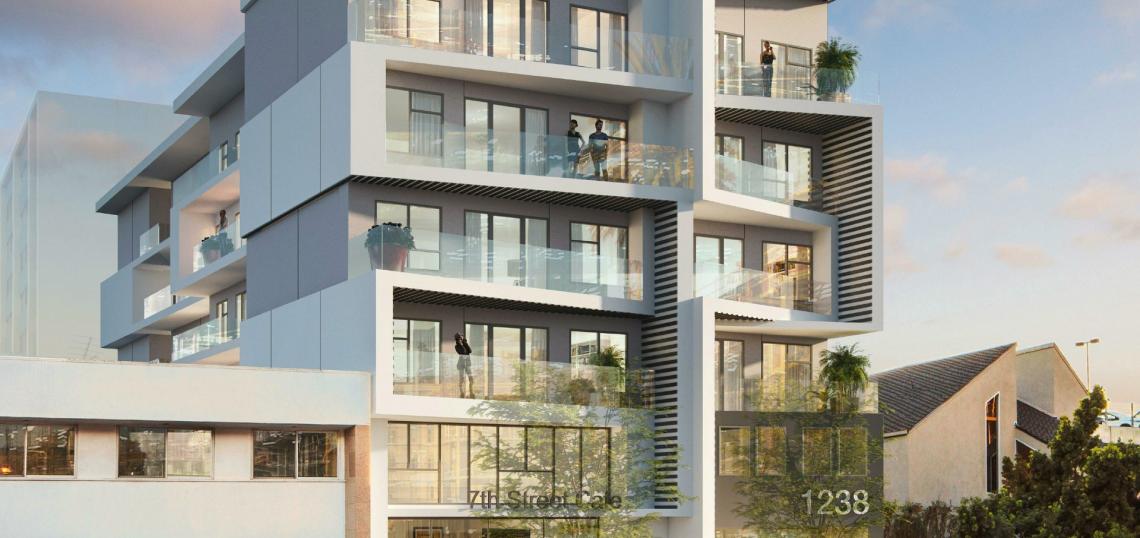A presentation to the Santa Monica Architectural Review Board offers a first look at plans for a mixed-use affordable housing development at 1238 7th Street.
The property, which is currently improved with a single-story commercial building, is slated for the construction of a six-story edifice featuring 37 residential units atop 1,527 square feet of ground-floor commercial space. Plans call for 70 bicycle parking spaces in a basement level, but no automobile parking stalls.
Prolific Santa Monica developer WS Communities is building the project to satisfy the off-site affordable housing requirements of its 140-unit market-rate project at 601 Colorado Avenue. Although exact affordability levels are not specified in a staff report, plans do call for a mix of one-, two-, and three-bedroom dwellings.
The modern design by KFA Architecture includes alternating staggered frames on its upper floors, breaking the building into two unequal proportions. Similar patterns are planned along its alley and side elevations.
The project is currently before the Architectural Review Board for feedback, and no vote is scheduled to occur at this point in time.
- Santa Monica (Urbanize LA)







