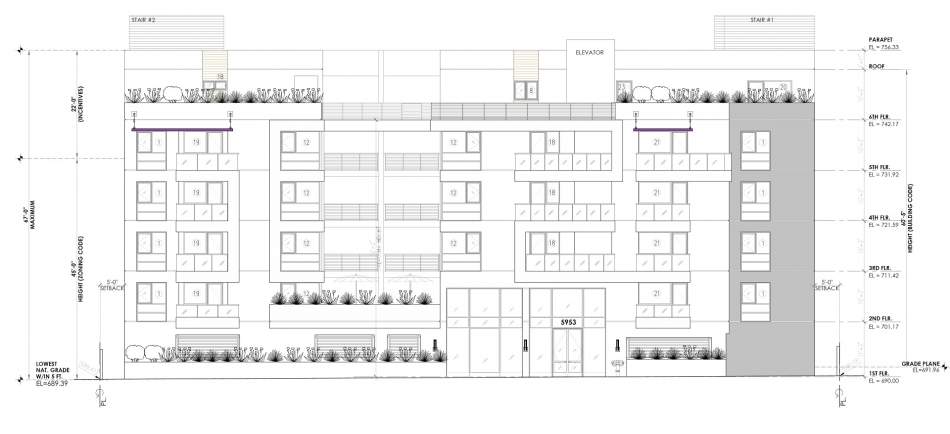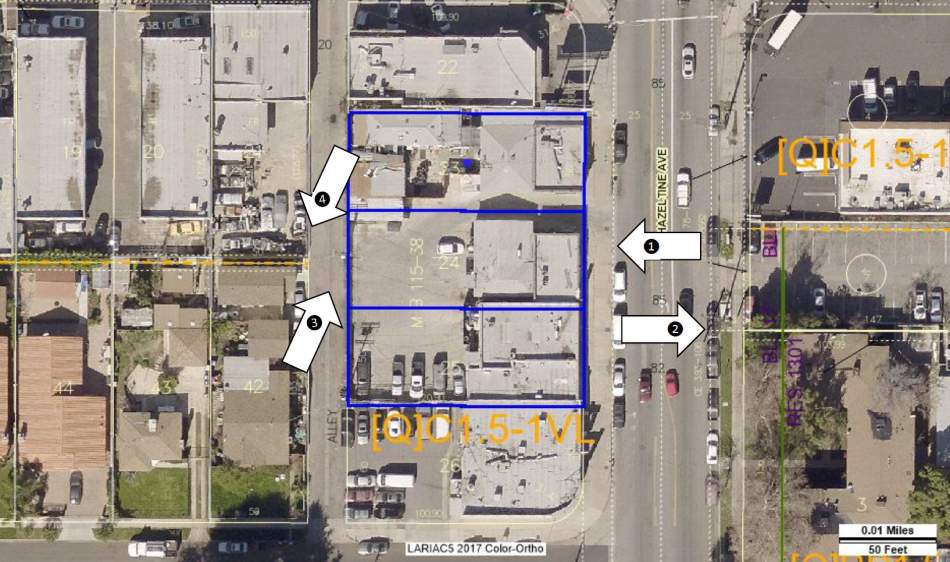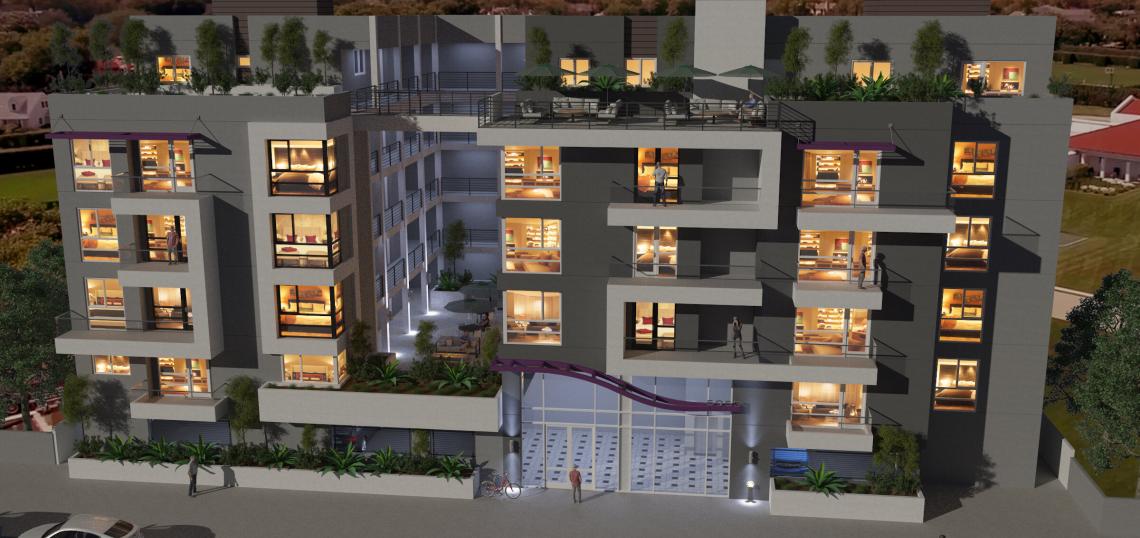A series of small commercial buildings in Van Nuys dating to the 1930s and 1940s could be replaced with multifamily housing, according to an entitlement application recently submitted to the Los Angeles Department of City Planning.
 Hazeltine Avenue elevationDaryoush Safai
Hazeltine Avenue elevationDaryoush Safai
The proposed development, slated for a roughly 18,000-square-foot site near the southwest corner of Oxnard Street and Hazeltine Avenue, calls for the construction of a six-story edifice featuring 64 studio, one-, and two-bedroom apartments above semi-subterranean parking for 56 vehicles.
The project applicant, listed as Leslie Nishanian via the Nick Nishanian Trust, is seeking development incentives through the Transit Oriented Communities guidelines to permit a larger, taller building than allowable based on the property's base zoning. In exchange for the bonuses, seven of the proposed apartments would be set aside as deed-restricted affordable housing at the extremely low-income level.
Local architect Daryoush Safai is designing the proposed building, which is depicted in plans as a contemporary podium-type structure. Plans call for a U-shaped footprint wrapping a second-story courtyard, with additional open space provided through a pair of rooftop amenity decks.
 5943-5947 Hazeltine AveneCity of Los Angeles
5943-5947 Hazeltine AveneCity of Los Angeles
The development site is located midway between the Van Nuys Boulevard and Oxnard Street stations on Metro's G Line busway.
- Van Nuys (Urbanize LA)







