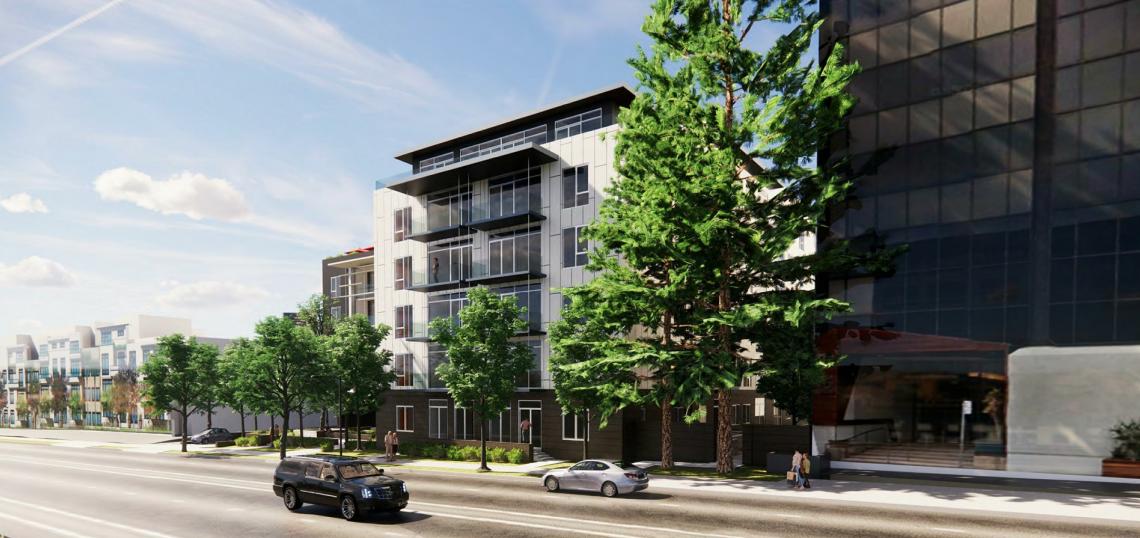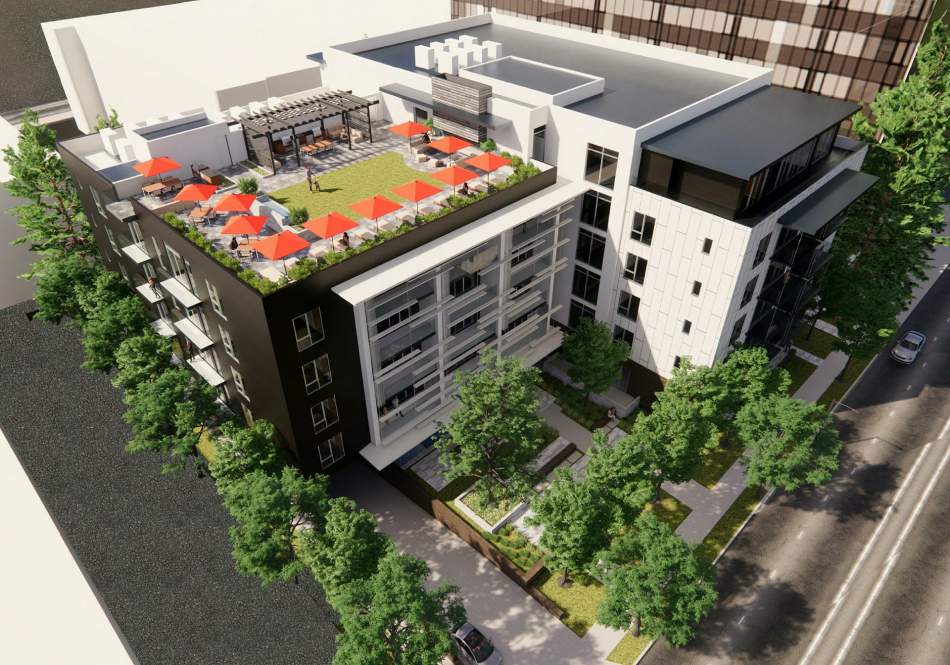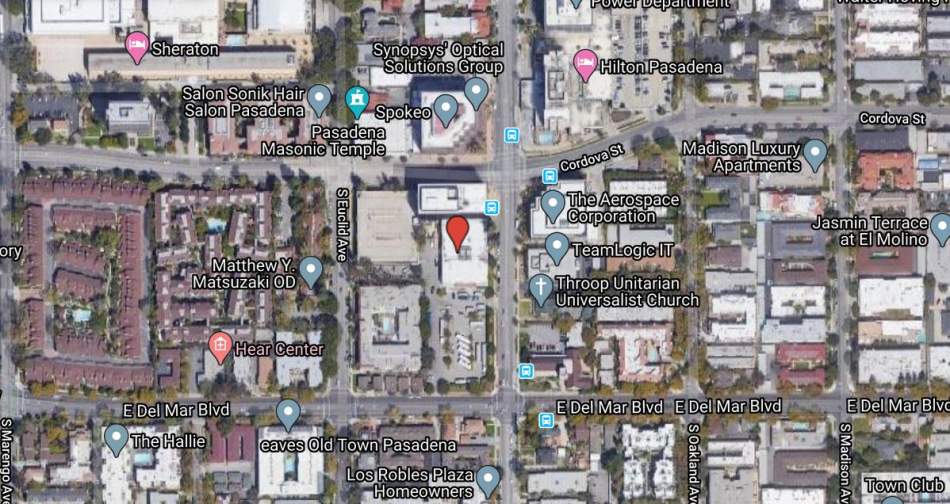Architectural plans presented to the Pasadena Design Commission provide a first look at plans for a multifamily residential development near the intersection of Los Robles Avenue and Cordova Street.
The proposed project, slated to replace an office building at 235 S. Los Robles Avenue calls for the construction of a six-story building containing 90 one- and two-bedroom dwellings - including eight very low-income affordable units - above a two-level, 125-car basement garage.
Tyler + Kelly Architecture is designing the development which is described as being of a contemporary style, organized into blocky volumes with flat roofs, offset wall planes, and punched openings. A landscaped courtyard - accessible to passersby - would front Los Robles Avenue, while additional spaces for residents would include a rooftop deck and a gymnasium.
City records list the owner of the property at the Pasadena-based entity Zhuang & Zhong Los Robles, LLC, which is managed by Changni Zhong.
The development site is flanked by the sites of two recently multifamily housing developments.
To the north, portions of a 1980s office building fronting Cordova Street have been transformed into more than 50 condominiums.
Immediately south of 235 Los Robles, a property fronting Del Mar Avenue has been developed with a four-story, 55-unit condominium complex.
- Pasadena (Urbanize LA)









