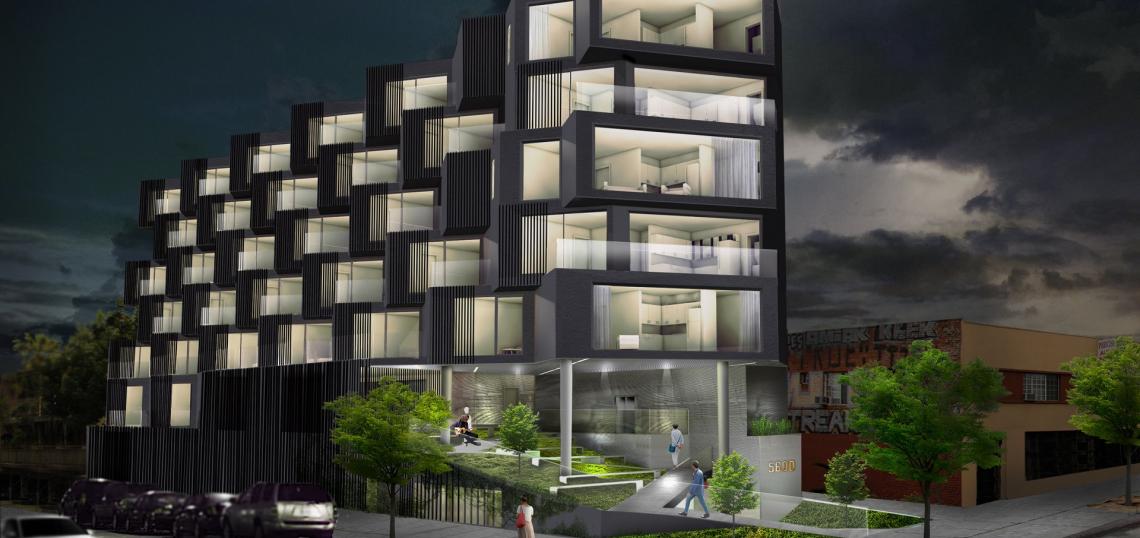A sleek residential-retail complex is coming to a long-vacant lot near Hollywood & Western.
The project, slated for a 9,500-square-foot lot at 5600 W. Hollywood Boulevard, calls for the construction of a seven-story building featuring 32 apartments - including three set aside as affordable housing - above roughly 1,300 square feet of ground-floor retail space.
M-Rad Architecture designed the proposed mid-rise structure, which would feature shifting floors to allow for natural light to flood into the residential units. Public green space would be elevated towards the front of the property along Hollywood Boulevard.
The project has already received sign-offs from the Los Angeles Department of City Planning, and is now pursuing building permits for the podium-type building.
Plans for a multifamily residential development on the site emerged in 2016 after an earlier proposal for a boutique hotel was rejected by the Central Area Planning Commission, which cited incompatibility with the Vermont/Western Transit Oriented District Specific Plan in rendering its decision. The plan caps commercial developments within its boundaries at 35 feet in height, but allows for taller residential buildings.
Just east of 5600 Hollywood, Atlanta-based developer Wood Partners is now putting the finishing touches on the 5550, a six-story complex that features 280 residential units over 12,000 square feet of retail and restaurant space.
- Rejected Hotel Site to Become Apartments (Urbanize LA)







