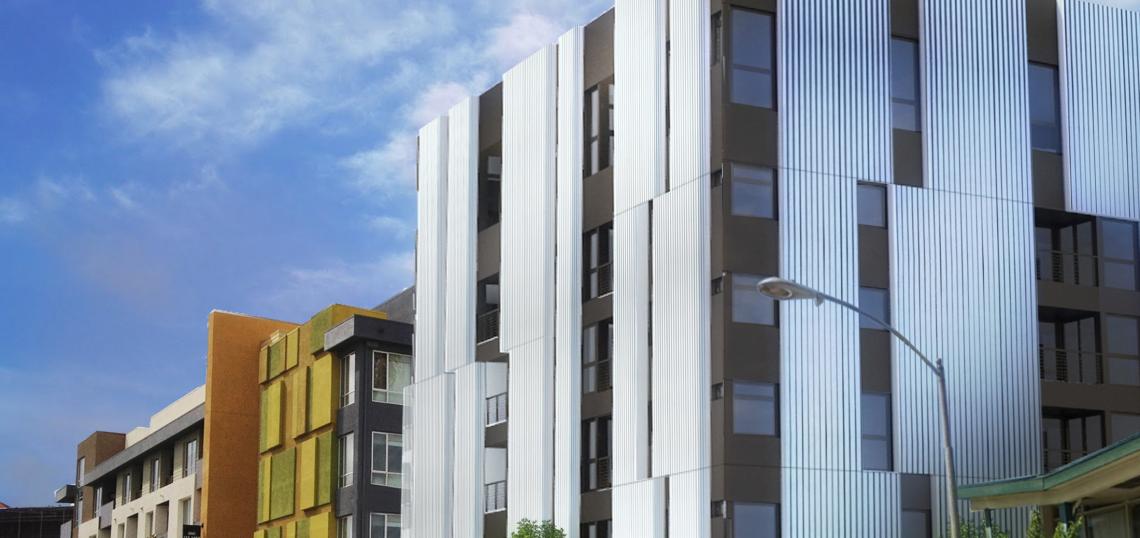Update 9.30.15 - SPFA has updated their website with information indicating that the new design for the project is that which is seen in the headline picture above.
Construction is underway on a new residential-retail complex near the Hollywood and Highland Center.
The project, located at 1737 North Las Palmas Avenue, will consist of a six-story structure featuring 82 apartments, 125 underground parking spaces and an approximately 1,200-square-foot ground-level coffee shop. Planned amenities include an outdoor pool and spa deck, a gymnasium and a rooftop observation area.
Plans call for a mixture of studio, one- and two-bedroom units with an average floor area of 726 square feet.
The new development is replacing a smaller two-story multi-family complex.
Artistic renderings included with a marketing brochure for the project portrays the low-rise building with a facde consisting of hexagonal panels. However, records from the Los Angeles Department of Building and Safety indicate that the design from Zoltan Pali of SPF Architects may have changed.







