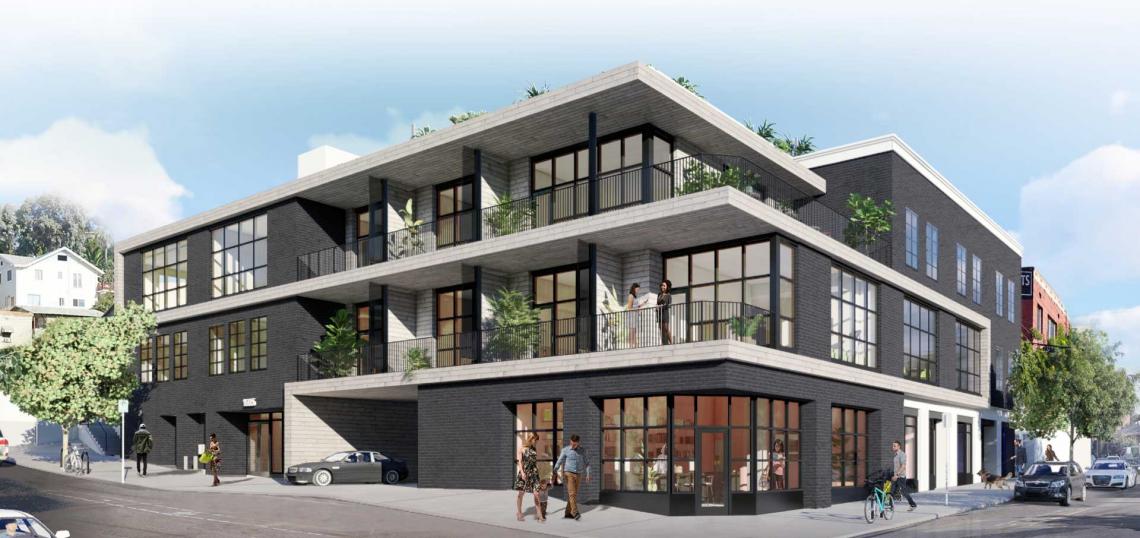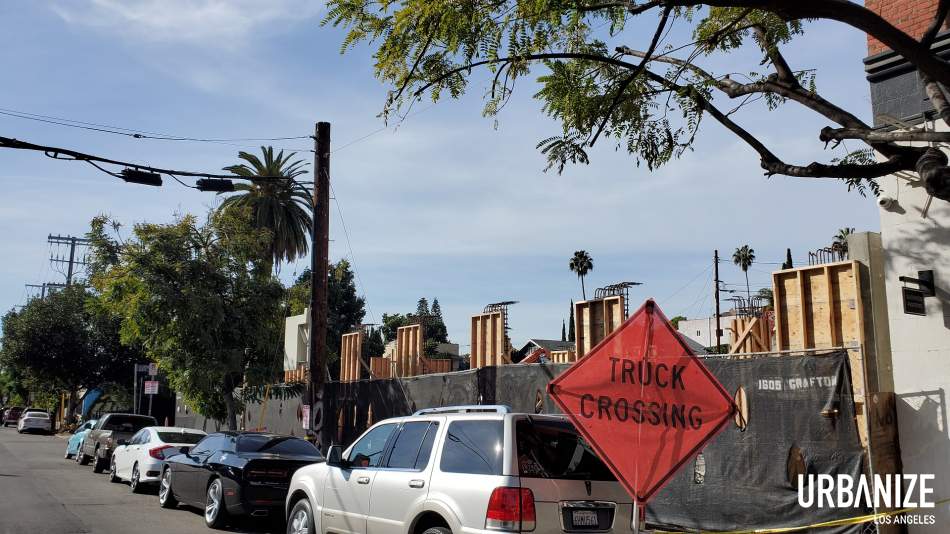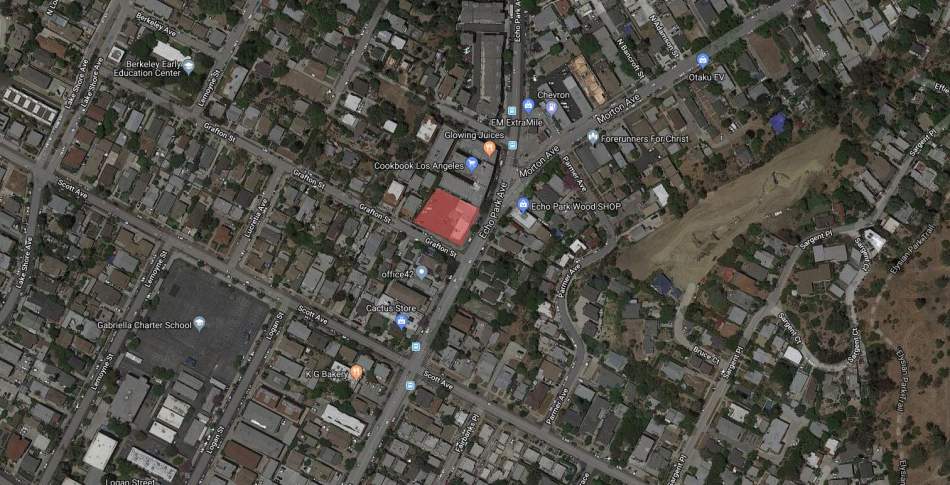One year after we last checked in, concrete and rebar pillars are finally protruding above ground as the future site of the Grafton Lofts in Echo Park.
The project, located at the intersection of Echo Park Avenue and Grafton Street, calls for the construction of a three-story building containing 35 studio apartments above 2,000 square feet of ground-floor commercial space and basement parking for 40 vehicles.
A revised rendering of the project, which is being designed by KFA Architecture, depict a contemporary low-rise structure clad in black brick and accented with grey stone panels. Setbacks would be used to provide private balconies for residents and a common rooftop amenity deck.
MWest - the Sherman Oaks-based real estate investment firm behind the Grafton development - broke ground on the project in 2018.
Plans were announced last year for a similar project featuring 27 apartments and 210 square feet of ground-floor retail space two blocks south on Echo Park Avenue.
- Grafton Lofts (Urbanize LA)









