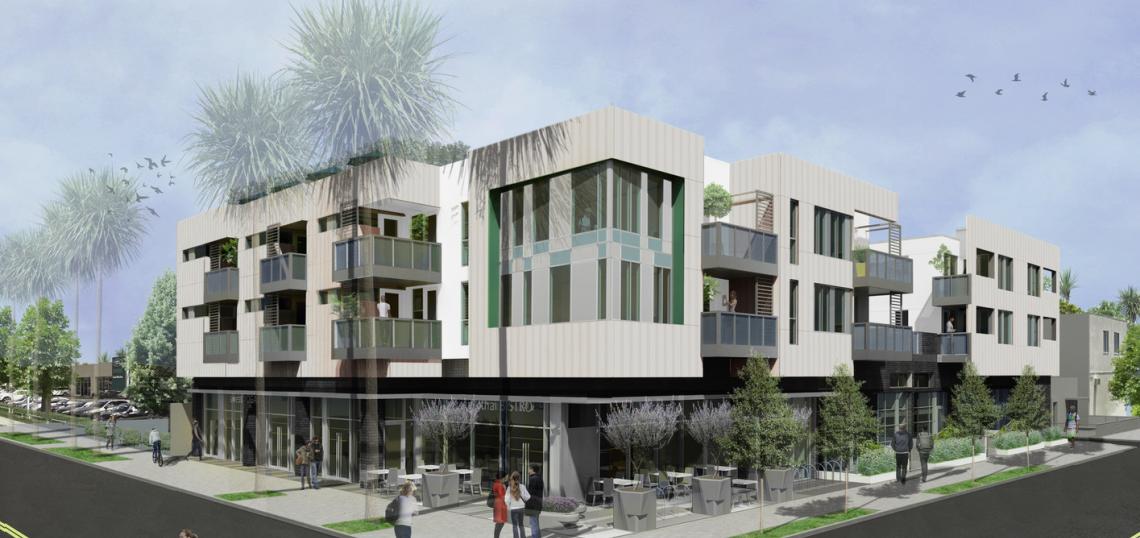After more than a year of construction, the wooden frame of a three-story mixed-use development is now complete in Santa Monica.
The project, located at 3008 Santa Monica Boulevard, will feature 26 rental apartments above nearly 3,500 square feet of ground-floor commercial space. Plans also call for 66 parking space son two subterranean levels.
DFH Architects designed the low-rise structure, which will feature common open space in the form of a roof deck and a central courtyard.
Completion is anticipated later this year.
- Santa Monica Archive (Urbanize LA)







