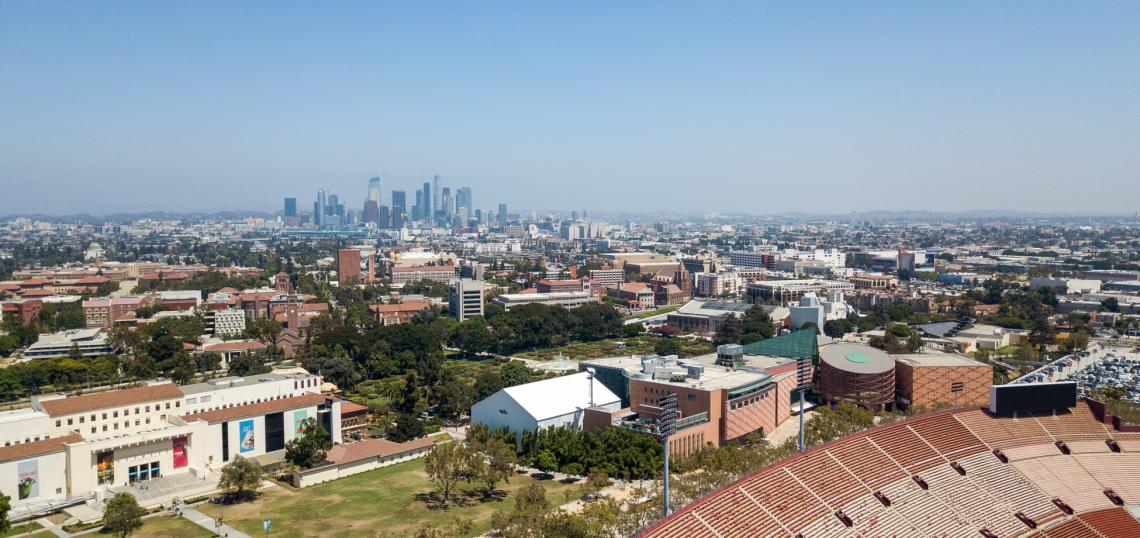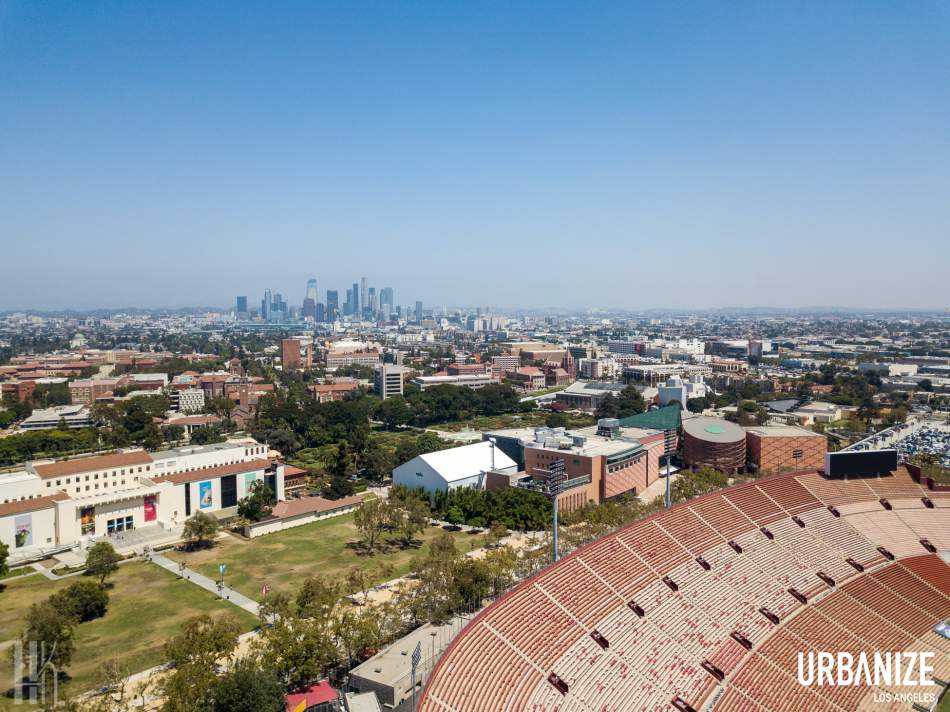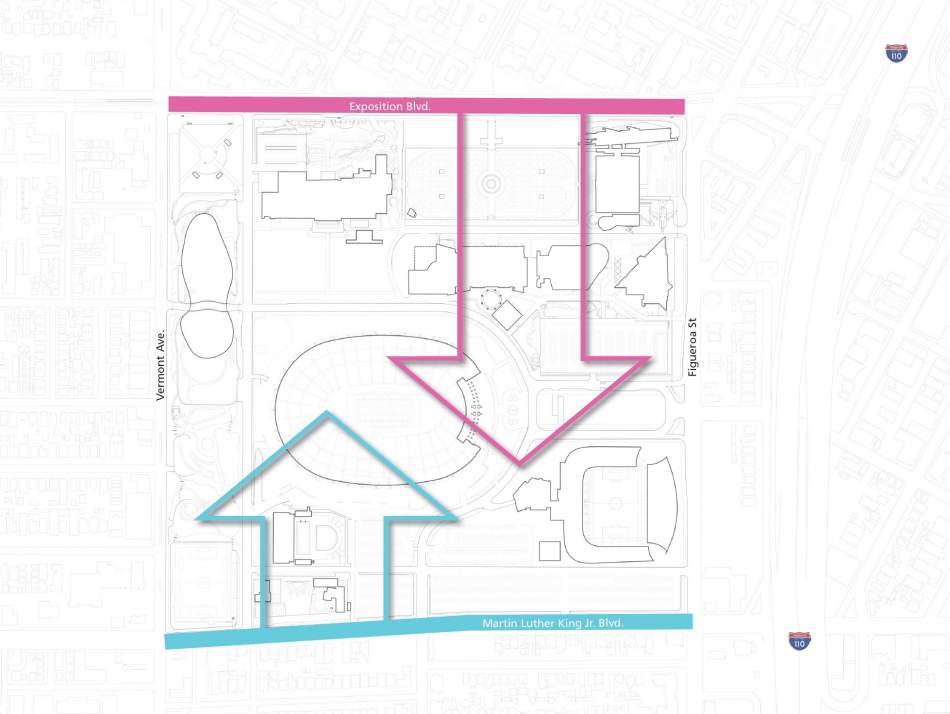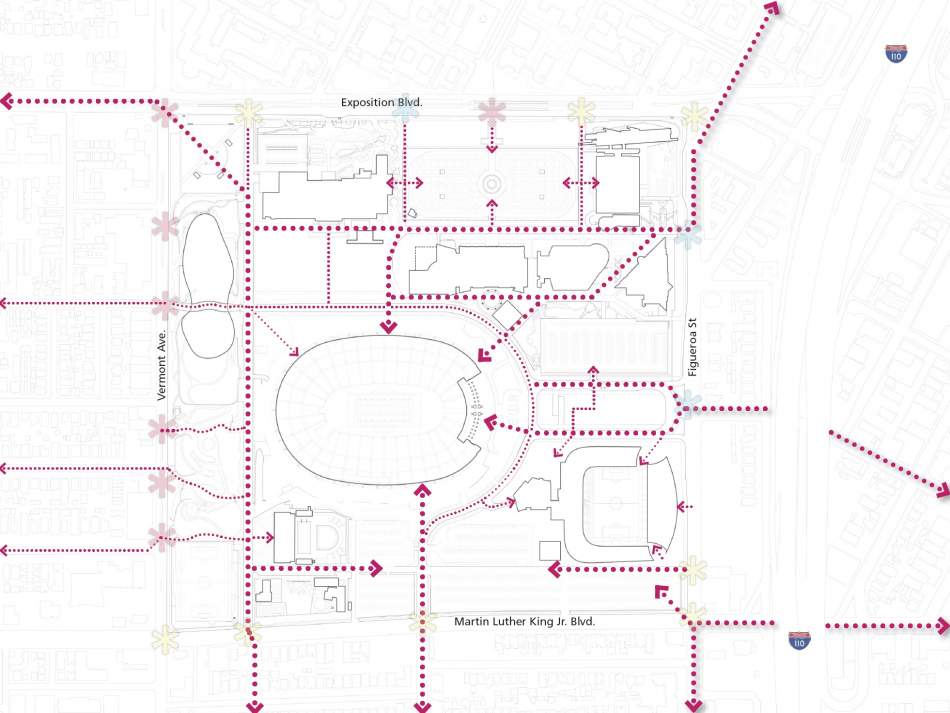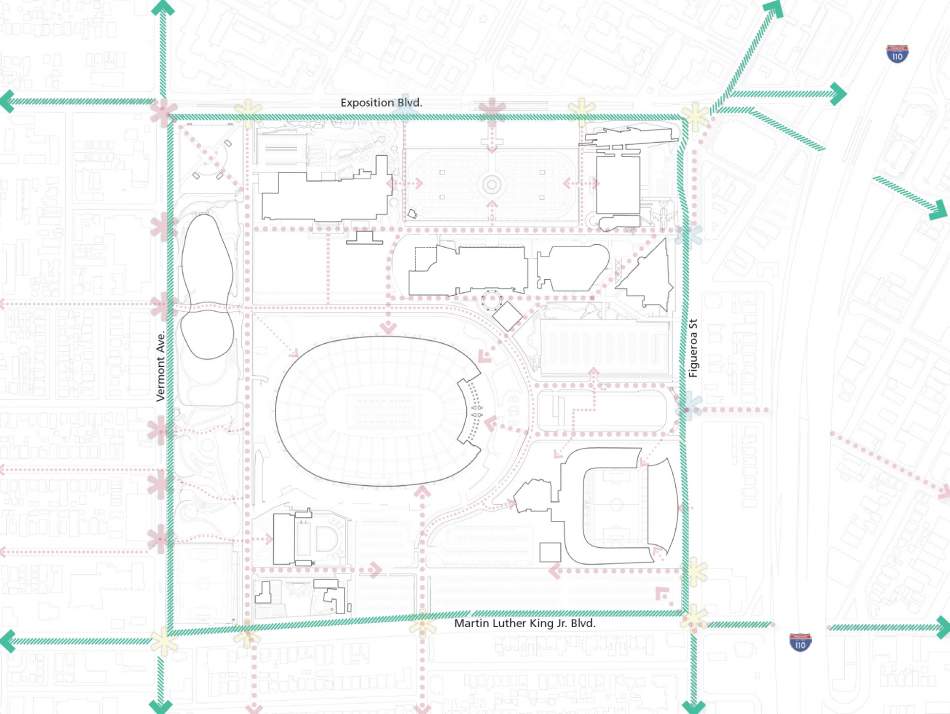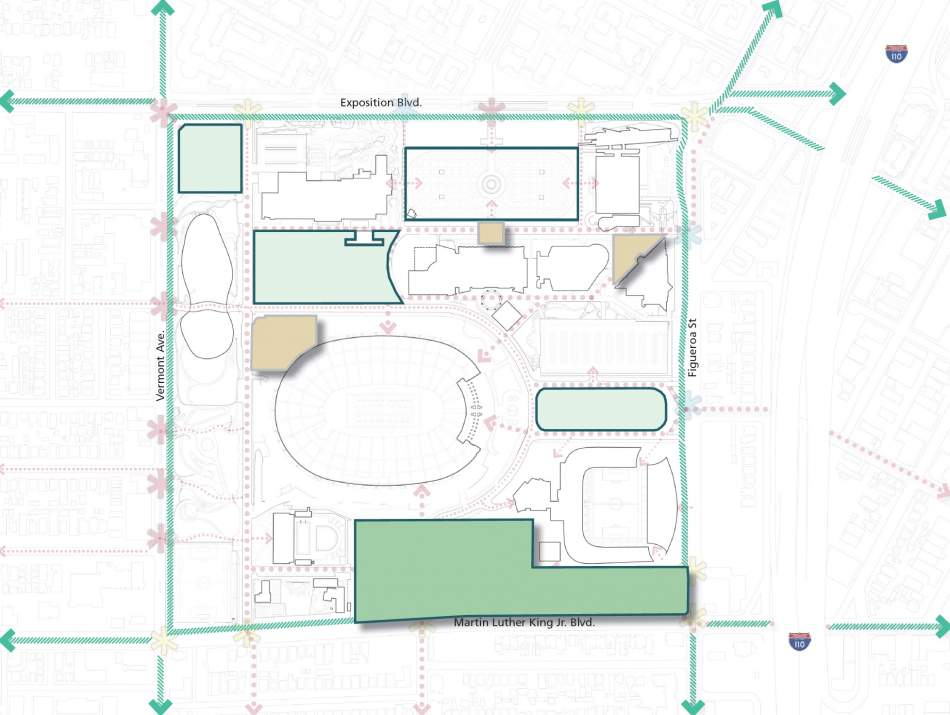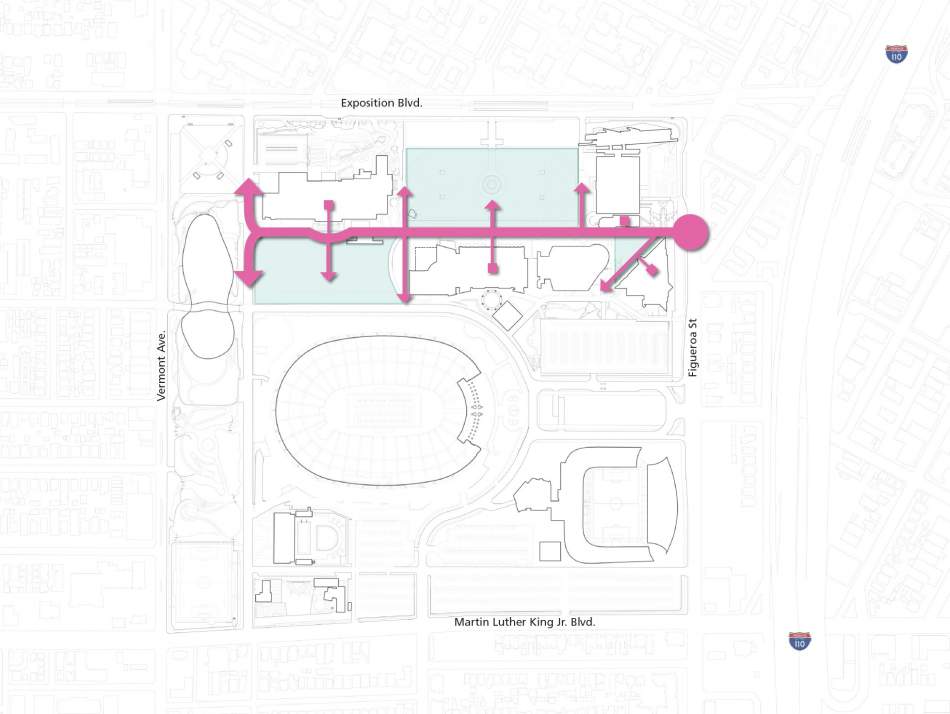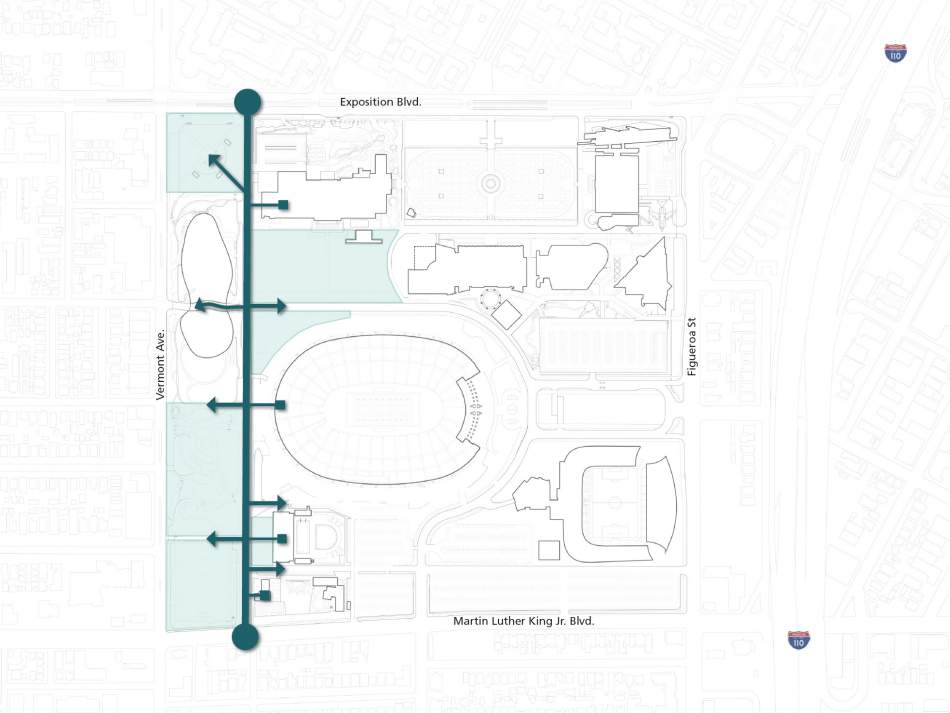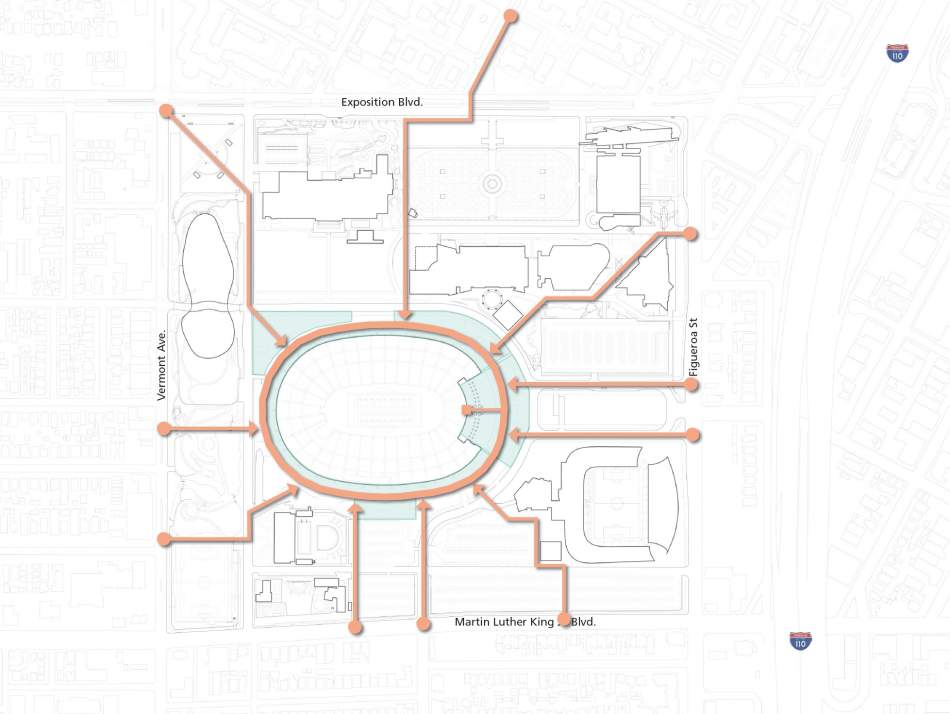Last year, city officials announced the start of a new master plan for Exposition Park, a guideline for improvements to the 160-acre green space over the next two decades. A presentation given last week to the Los Angeles Coliseum Commission offers a first look at what that plan will entail.
The $1.125-million effort, funded by park tenants, is being led by architecture and planning firm Torti-Gallas + Partners along with a team that includes AHBE Landscape Architects, KPFF, Consensus, Sapphos, and Biederman Redevelopment Ventures. The vision crafted thus far imagines enhancing connections between the park and the surrounding community, both by expanding the amount of available open space and making better use of existing features.
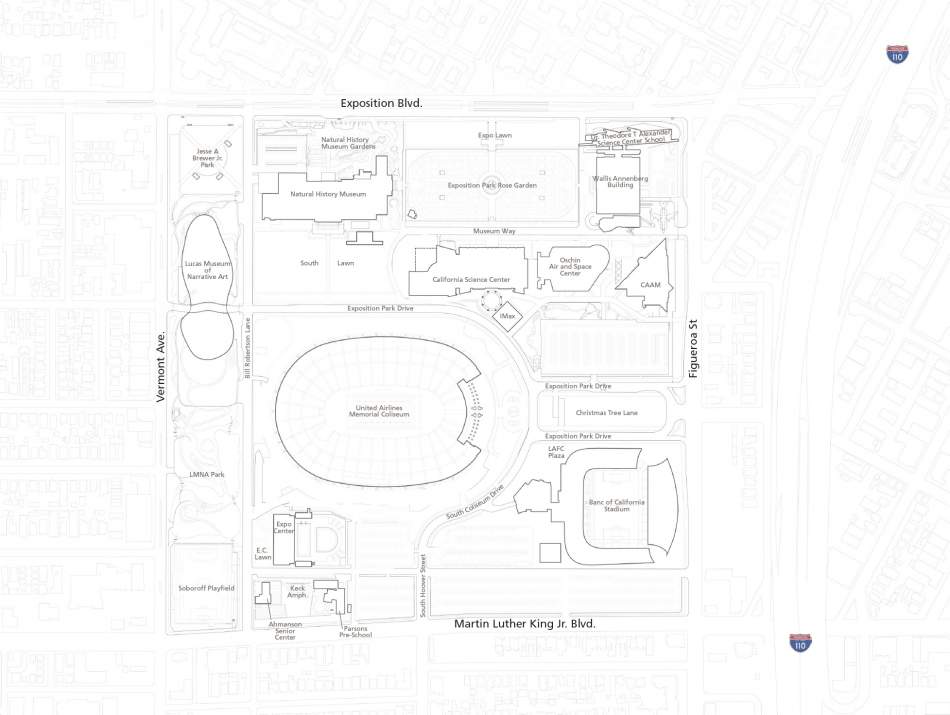
Besides green space, Exposition Park has long been home to a number of notable institutions, including the California African American Museum, the Los Angeles County Museum of Natural History, and the Los Angeles Memorial Coliseum, which is now in the midst of a $270-million renovation. Those offerings have been recently augmented by the addition of the $350-million Banc of California Stadium - now home to the professional soccer team LAFC. Currently under construction at the west side of the park is the $1-billion Lucas Museum of Narrative Art, a legacy project of Star Wars creator George Lucas.
Other landmarks anticipated to break ground in the coming years include an expansion of the Natural History Museum and the Samuel Oschin Air and Space Center, a 200,000-square-foot addition to the California Science Center which will provide a permanent home for the Space Shuttle Endeavor.
All of these venues will find themselves on the world stage in 10 years time, as Exposition Park - specifically the Coliseum and Banc of California Stadium - is expected to play a key role in the Los Angeles 2028 Summer Olympics.
Per the presentation, the northern half of the park has historically been home to various State and regionally significant institutions, while the southern half of the park has provided neighborhood-serving functions. The recent and future additions of Banc of California Stadium and the Lucas Museum has changed this dynamic, with locations at the southeast and northwest corners of the park respectively.
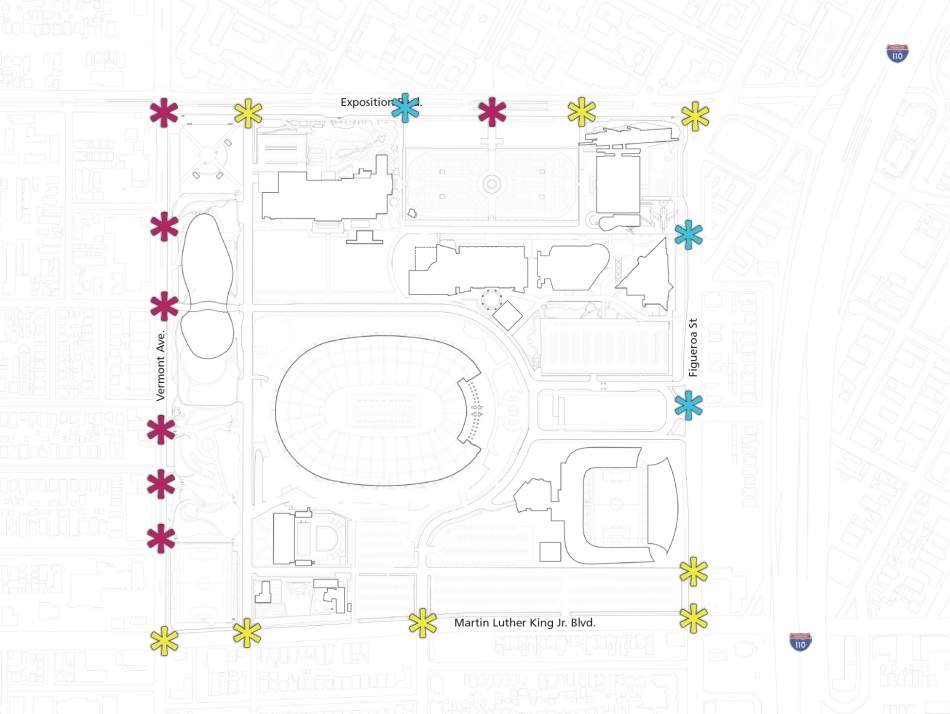
Exposition Park is bounded by Vermont Avenue, Martin Luther King Jr. Boulevard, Figueroa Street, and namesake Exposition Boulevard. While there are entry points off of all four streets, the longtime presence of surface parking around the park's perimeter has made the area inhospitable for pedestrian access. Construction of the Lucas Museum and an adjoining park will create new opportunities for gateways along Vermont. The master plan team looks to expand on this concept by proposing new gateways along MLK Boulevard, currently the least welcoming side of the park, and similar treatment at the northeast corner of the park, which greets passersby with a landscaping and a blank wall. There are also opportunities identified for improved entrances near the Natural History Museum, as well as along Figueroa Street.
New and improved gateways to Exposition Park dovetail with considerations of pedestrian routes through the park, as well as connections with the surrounding community. In addition to better framing and connecting internal paths through Exposition Park, this also means adding amenities such as lighting, benches, bike share stations, bus stop amenities, and metro ticketing kiosks.
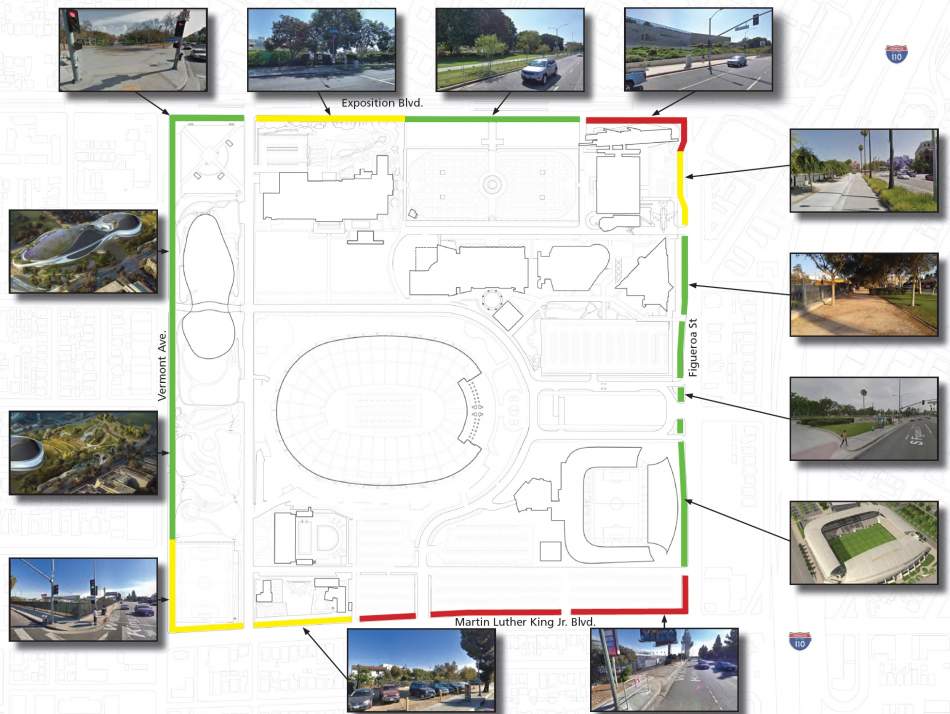
The end goal is to create a park edge that does not act like "an impenetrable boundary." To that point, the project team To that point, the master plan is examining the perimeter of Exposition Park to identify areas in need of improvement. A diagram presented to the Coliseum Commission indicates that while much of the Figueroa Street and Vermont Avenue frontage is considered "average" or "above-average," the MLK Boulevard frontage offers little space for pedestrians, nor do current conditions give them a reason to congregate there.
That could change, however, if the most ambitious proposal of the draft master plan comes to fruition. Exposition Park's remaining parking lots - located at the corner of Figueroa and MLK Boulevard, are considered as an opportunity to create more green space for the surrounding neighborhood. The surface lots would be replaced with underground garages, thereby creating an expansive south lawn with room for game-day picknicking sans cars. The more narrow section of the parking lot to the immediate south of the LAFC stadium could provide space for sports fields, dog walking, fitness trails, or even a carousel.
The plan also looks at the possibility of replacing and repairing existing green spaces - including the Rose Garden and Jesse A. Brewer Jr. Park - with drought-tolerant landscaping and stormwater capture systems.
The master plan also examines four pedestrian corridors through the park that emphasize both its status as a tourist destination, as well as its neighborhood-serving functions.
The first, called Museum Way, would bring a "unified spatial experience" to the current State Drive, the east-west corridor that connects most of the institutions at the northern side of the park. Potential streetscape elements include unified paving materials, lighting, signage, and landscaping. Visitors to the park would find amenities such as coffee kiosks, cafes, restrooms, and educational programming along Museum Way.
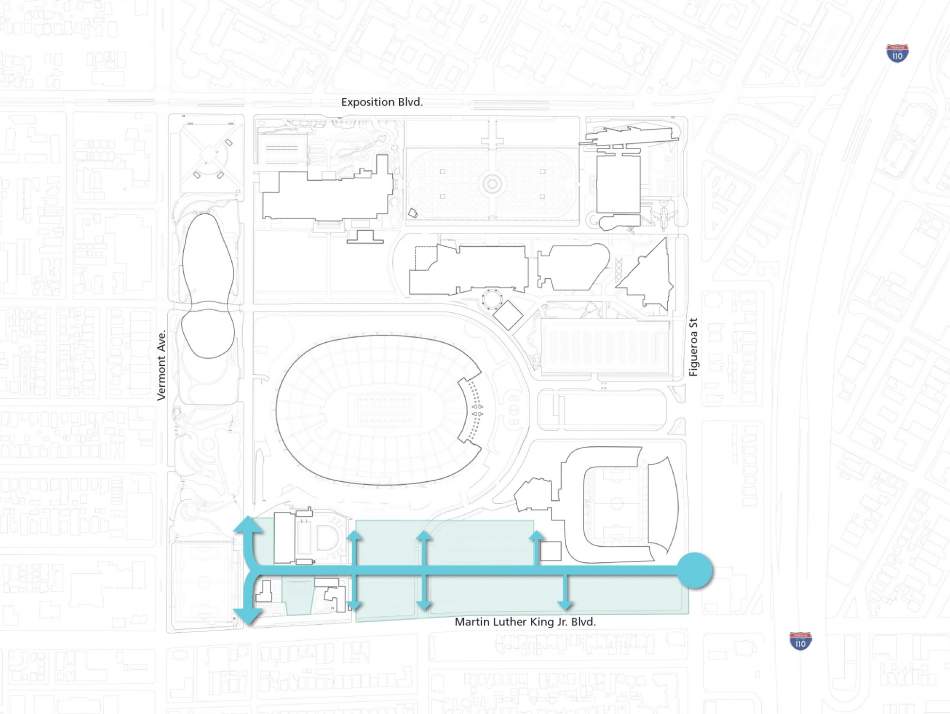
The Neighborhood Promenade, a proposed east-west corridor at the southern half of the park, would connect the park's existing and proposed open spaces. Besides connections with Expo Center and a new amphitheater planned adjacent to the Lucas Museum, the corridor would include access to play fields, pop-up events, public restrooms, community gardens, and programs in partnership with LAFC and the Expo Center.
Bill Robertson Lane, the only north-south vehicle connection through the park, is considered an opportunity to create both a shared-street -where automobiles and pedestrians hold equal sway - and a green street - featuring textured, permeable pavement that runs flush with the curb. An important connection the Expo/Vermont light rail station, Bill Robertson Lane could see the addition of new street trees and bollards, and even parallel parking at key locations.
Lastly, the master plan seeks to better emphasize Exposition Park's centerpiece - the Los Angeles Memorial Coliseum. A proposed "Olympic Ring walk," would create an opportunity to more closely experience the iconic, nearly century-old venue from all sides. Beginning at the Peristyle Plaza, a pedestrian path would run two-thirds of a mile around the stadium, flanked with "highly formalized plantings" that include a double row of palms, flowering shade trees, and low-clipped hedges. Decorative pavings and bands of concrete would line the path, which would permeate out through secondary paths tower the edges of the park.
- New Master Plan Underway for Exposition Park (Urbanize LA)





