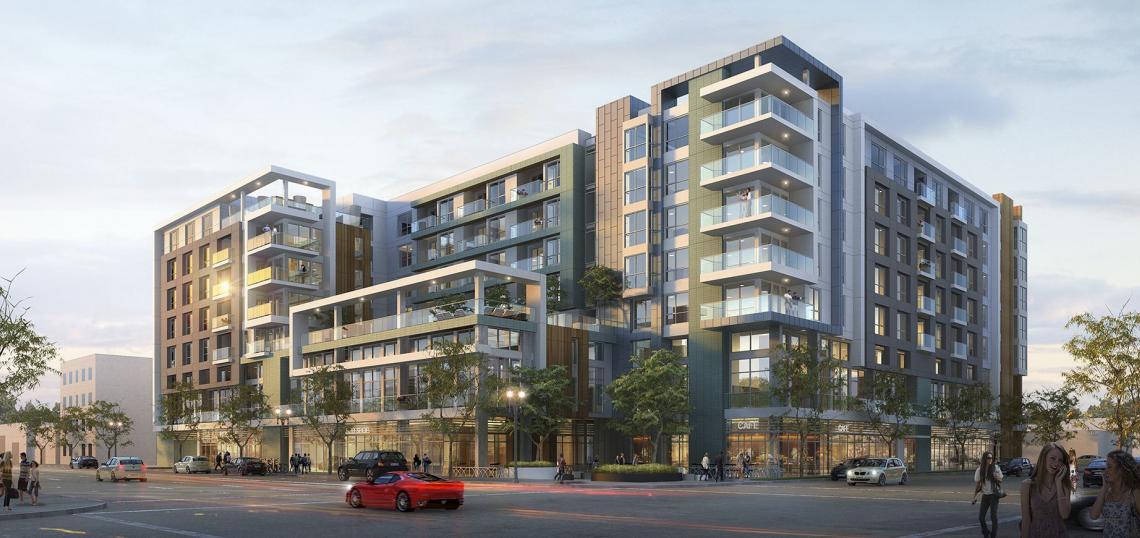The website of architecture firm MVE + Partners has revealed renderings for "Emerald," a proposed residential-retail complex in Downtown Los Angeles.
The project is slated for a .67-acre parking lot on the eastern perimeter of the South Park neighborhood. Plans call for a seven-story structure, offering 154 apartments above approximately 10,700 square feet of ground-floor commercial space and two levels of underground parking.
Renderings portray a contemporary L-shaped building, featuring a rooftop deck, a podium-level swimming pool and a corner retail plaza. According to a project page from the MVE + Partners website, the series of cascading open spaces is intended to creater a "softer urban street edge."
Emerald is the latest in a series of gem-inspired residential-retail developments from Downtown landowner Jade Enterprises, following similar projects such as Onyx, Topaz and Sapphire.
Located at 1340 S. Olive Street, the project represents an expansion of South Park's residential building boom, which has not strayed south of Pico Boulevard or east of Flower Street.
- South Park's Residential Building Boom Spreads (Urbanize LA)
- Emerald (MVE + Partners)







