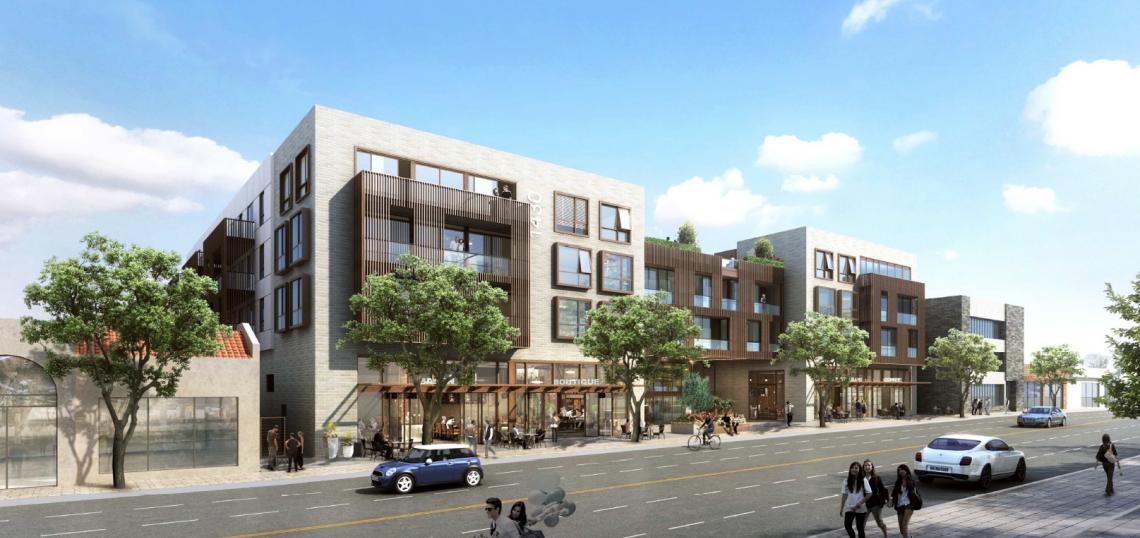Construction is scheduled to begin next year for a mixed-use development in Downtown Santa Monica, according to architecture firm Studio T-Square 2.
The project, which is being developed by WS Communities, will replace a surface parking lot at 1430 Lincoln Boulevard with a five-story edifice featuring 100 apartments and 5,878 square feet of ground-floor retail above a four-level subterranean parking garage.
After several hearings, Studio T-SQ2's design received the blessing of the City of Santa Monica's Architectural Review Board earlier in September.
“The building massing is inspired by the works of Bauhaus architects in the early 20th century. We used strong, simple forms to delineate between the living units (brick material) and the circulation/balcony (wood screen). This created a unified architectural language for the building, and a simple material palette to blend in with the existing urban fabric of Santa Monica,” says Studio T-SQ2 principal Henry Tong in a news release.
“We also designed a large central plaza as a public amenity for the city, with a transparent glazed wall system that looks into an open courtyard/outdoor room, creating a lively pedestrian experience. Overlooking this plaza is a large, highly amenitized roof deck, which is visually tied to the plaza. The units are designed to accommodate as much natural light and ventilation as possible,” said Tong.
A groundbreaking for 1430 Lincoln is expected in Spring 2020.
The low-rise apartment building is one of multiple developments planned in Downtown Santa Monica, and follows a similar 100-unit mixed-use structure now rising at the intersection of Lincoln and Colorado Avenue.
WS Communities recently broke ground on a larger project outside of Santa Monica - a 16-story apartment tower in Beverly Grove.
- 1430 Lincoln Boulevard (Urbanize LA)







