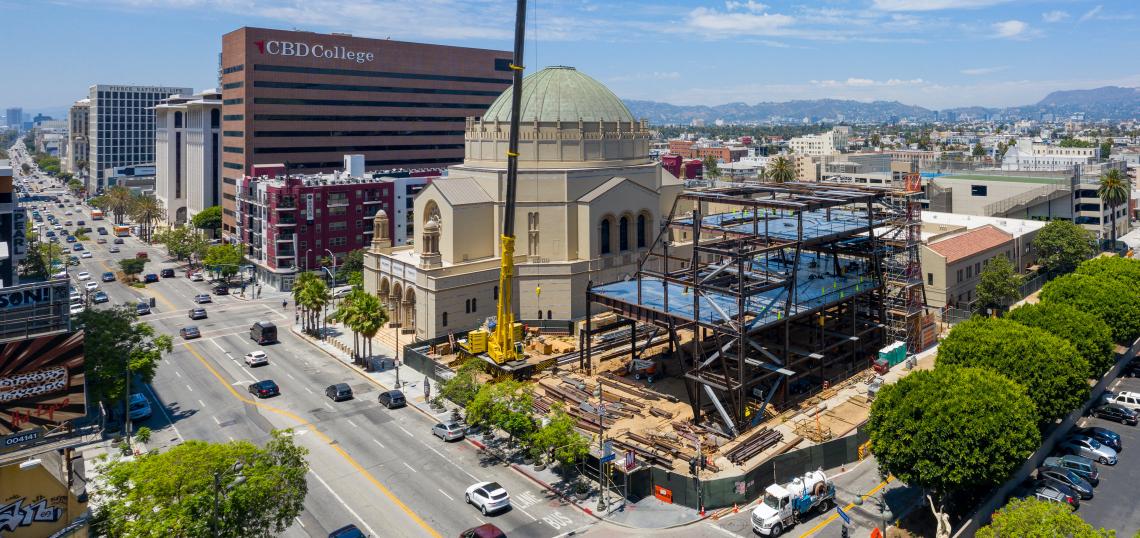After breaking ground last November, the steel frame of the $75-million Audrey Irmas Pavilion has quickly taken shape in Koreatown.
Located at the corner of Wilshire and Harvard Boulevard, the expansion to the Wilshire Boulevard Temple will house cultural, religious and community events. The three-story, 55,000-square-foot structure will consist of a chapel and terrace, a grand ballroom, a catering kitchen, meeting rooms, performance spaces and a rooftop sky garden.
Architect Rem Koolhaas and his OMA partner, Shohei Shigematsu are designing the pavilion. The modern, trapezoidal building features a west facade that slopes away from the historic temple, which was built in 1929. The building's skin was inspired by the interior of the sanctuary dome.
The project team also includes Gruen Associates, who is serving as executive architect, and Studio MLA, who is serving as the landscape architect.
In addition to hosting religious and cultural activities, the building will also be home to The Annenberg Foundation's initiative for purposeful aging. The pavilion will be open to the entire community with events promoting wellness, social engagement, financial education and more.
The Audrey Irmas Pavilion is expected to be complete by early 2021.
- Audrey Irmas Pavilion Archive (Urbanize LA)







