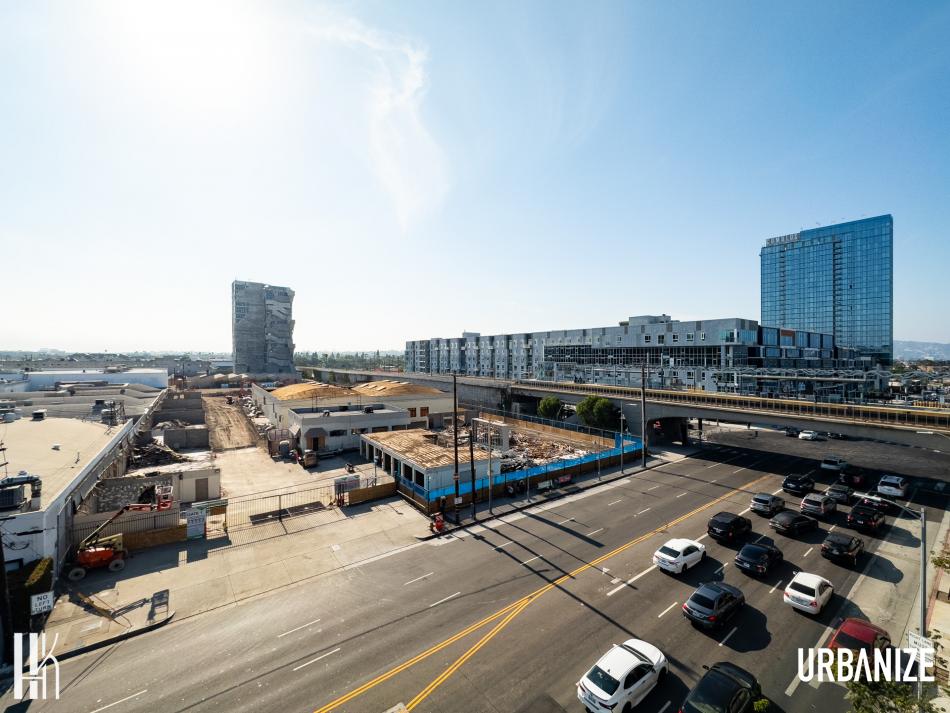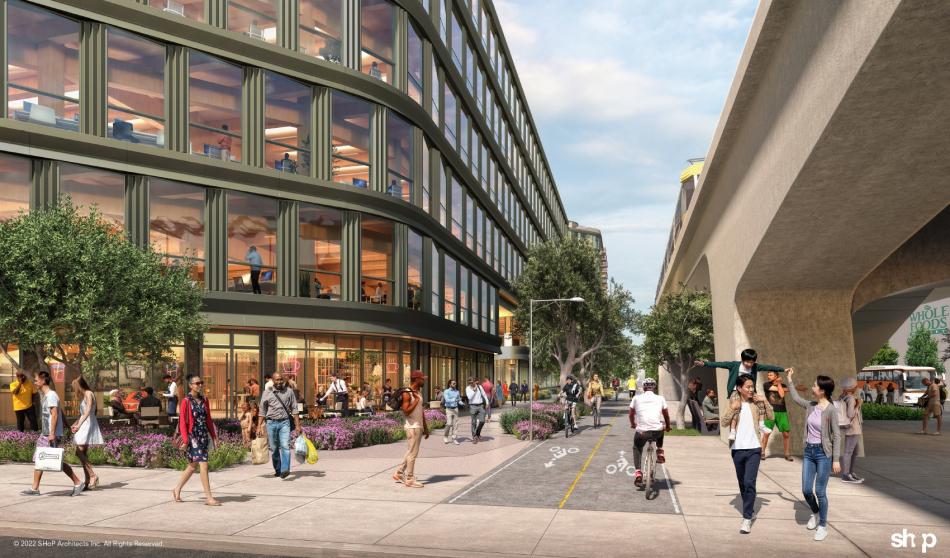Yet another large development is prepping for construction next to Metro's La Cienega/Jefferson Station.
Observers have spotted the demolition of a Public Storage facility at 3401 S. La Cienega Boulevard, where Australian real estate and construction giant Lendlease has secured approvals for a 3.5-acre mixed-use complex which will feature 260 residential units, approximately 227,000 square feet of offices, and 2,869 square feet of ground-floor retail space. Plans also call for parking for 785 vehicles.
 Demolition of public storage facility at 3401 S La Cienega BoulevardHunter Kerhart Architectural Photography
Demolition of public storage facility at 3401 S La Cienega BoulevardHunter Kerhart Architectural Photography
Lendlease, which is partnering with Aware Super on the project, used density bonus incentives to permit a larger residential building than would normally be allowed by zoning rules. In exchange, the project will include 22 units of deed-restricted very low-income affordable housing, as well as an additional 7 units to be reserved as workforce housing.
SHoP Architects is designing the project, which is their first development int he Los Angeles market. Plans call a 13-story, nearly 150-foot-tall residential building, accompanied by a six-story, roughly 92-foot-tall office building, which would incorporate mass timber into its design.
According to an environmental study adopted by the Los Angeles City Council, the 3401 La Cienega is was expected to break ground in early 2023 and open by 2025.
The 3401 La Cienega development is the third large mixed-use project to break ground in close proximity to La Cienega/Jefferson Station, following the Cumulus District from Carmel Partners, a 12-acre complex consisting of more than 1,200 apartments and a Whole Foods Market, and the 17-story Wrapper office tower from Samitaur and Eric Owen Moss Architects.
More projects are set to follow. The area's future construction pipeline includes a 254-unit apartment complex planned on the opposite side of La Cienega Boulevard and a series of office buildings proposed by Kilroy Realty Corp. and Lincoln Property Company.
Follow us on social media:
Twitter / Facebook / LinkedIn / Threads / Instagram
- 3401 S La Cienega Boulevard (Urbanize LA)








