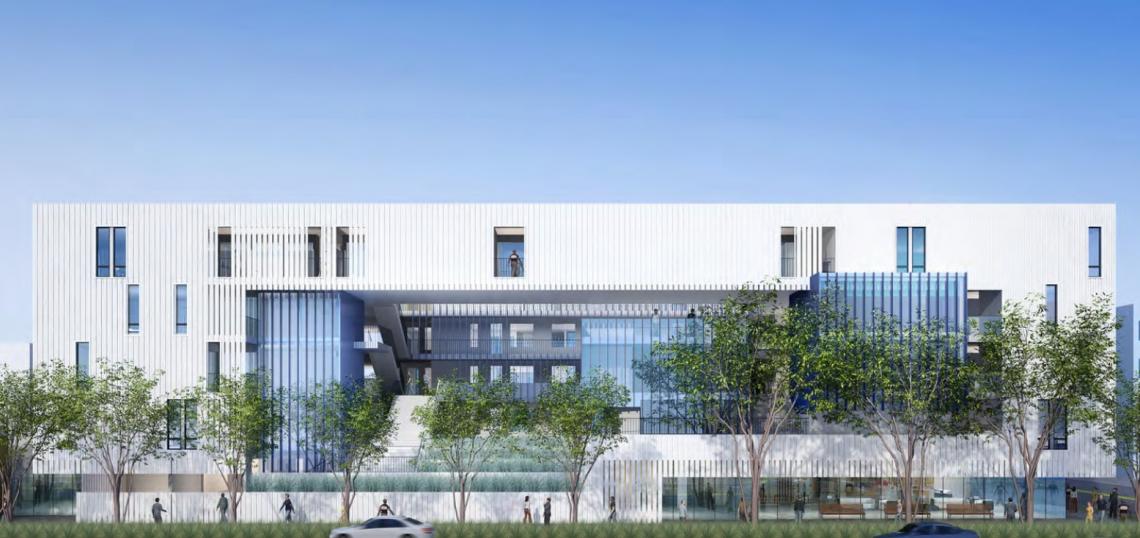A striking residential-retail complex is planned for North Hollywood, as shown in an environmental report published by the Los Angeles Department of City Planning.
The proposed development, slated for a .67-acre property at 11301-11321 Camarillo Street, would consist of a five-story building featuring 60 studio, one- and two-bedroom apartments - six of which would be restricted to very low income households. Other elements of the project include approximately 2,800 square feet of retail space and amenities such as an outdoor deck, a community room and a central courtyard.
A pair of small office buildings would need to be demolished to make way for the project.
Architecture firm Brooks + Scarpa is designing the podium-type building, which would open itself to Camarillo Street through a large urban window. Much of the exteior would be clad with a system of corrugated aluminum screens.
HL Capital Holdings II, the limited liability company behind the project, has not announced a timeline.







