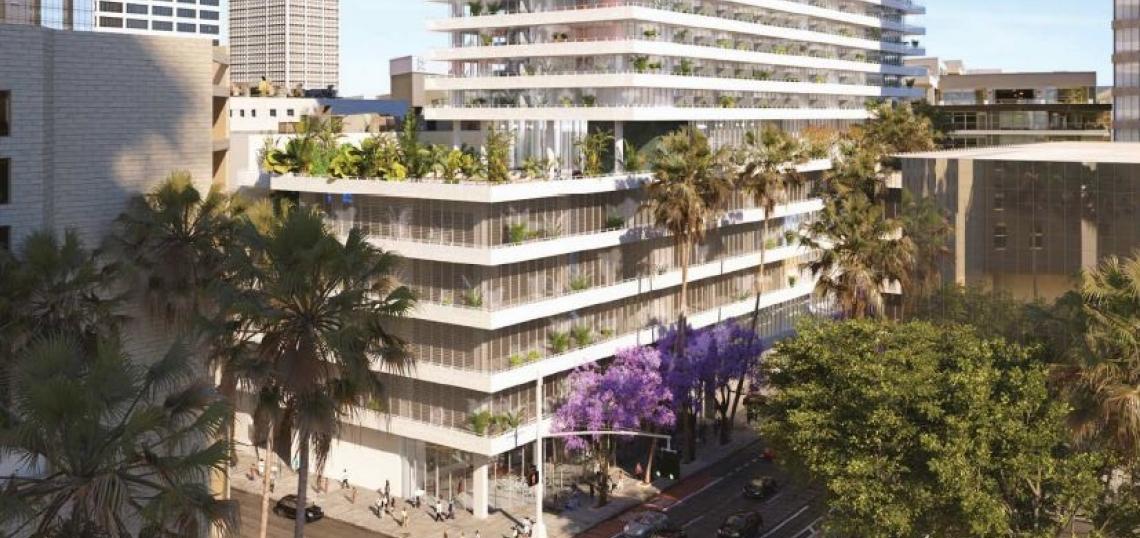Mitsui Fudosan America has rolled out a new design for its second apartment tower in Downtown Los Angeles.
The project - which would replace structured and surface parking bounded by 8th Street, Hope Street, and Grand Avenue - calls for the construction of a 45-story building featuring at least 547 residential units and 7,499 square feet of ground-floor retail space. Different design options could allow for approximately 37,000 square feet of space to house a charter elementary school or an additional 33 residential units. Either 563 or 594 parking spaces are planned within the tower project, depending on whether or not a school included in the project. The garage would be located in a five-level podium and three basement levels.
The 8th and Hope development is the latest high-rise project which could set aside space for an elementary school, following the Angels Landing and Figueroa Centre complexes. The proposed space is informed by the struggles of Metro Charter, which was founded in Downtown, but was forced to relocate to Lincoln Heights last year after its leadership was unable to secure a permanent home.
The new design by Gensler would be comprised of four above-ground tiers stepping back from Hope Street. Each would be used to provide terrace amenity decks for residents, including a swimming pool atop its podium. Proposed finishes include glass, concrete, aluminum, and stone.
Rising 592 feet in height, the revised project would be substantially taller than the original design by Johnson Fain, which had envisioned a 39-story edifice with a single podium amenity deck facing Grand Avenue.
According to an initial study published last week by the Department of City Planning, construction of the 8th and Hope tower is anticipated to occur over approximately 36 months, with a project debut expected in 2024.
Mitsui Fudosan America, a subsidiary of the Japanese conglomerate Mitsui Group, is also planning an apartment tower two blocks west at the corner of 8th and Figueroa Streets.
- 754 S Hope Street (Urbanize LA)







