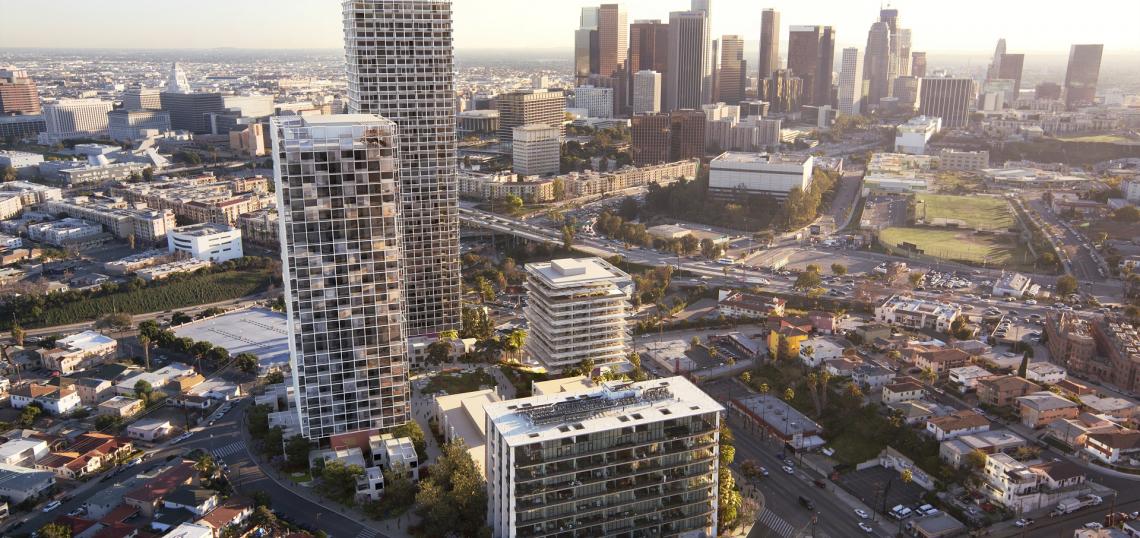After three years of quiet, a proposal to redevelop the former headquarters of the Metropolitan Water District (MWD) with a trio of high-rise buildings has taken a key step forward: the release of the project's draft environmental impact report.
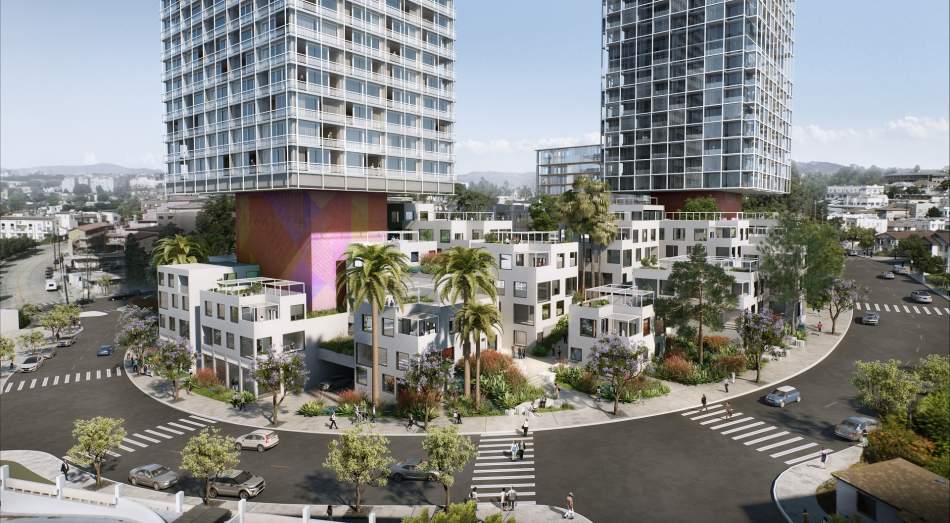 View looking southwest from Beaudry AvenueKilograph
View looking southwest from Beaudry AvenueKilograph
Palisades, the Los Angeles-based real estate development firm which controls the nearly six-acre property at 1111 Sunset Boulevard, is seeking approvals to build a project which could include housing, office spaces, retail, and a new hotel. Multiple iterations of the proposal are being considered for construction, including a mixed-use alternative which would include:
- 737 one-, two-, and three-bedroom dwellings - including 76 affordable units;
- a 180-room hotel;
- up to 48,000 square feet of office space; and
- up to 95,000 square feet of general commercial space.
An alternate "no hotel" scenario also being considered by Palisades would remove the 180-room hotel from the project, replacing them with 90 additional residential units. The environmental impact report will also study other options, such as a reduced-density alternative or building offices in lieu of housing and a hotel.
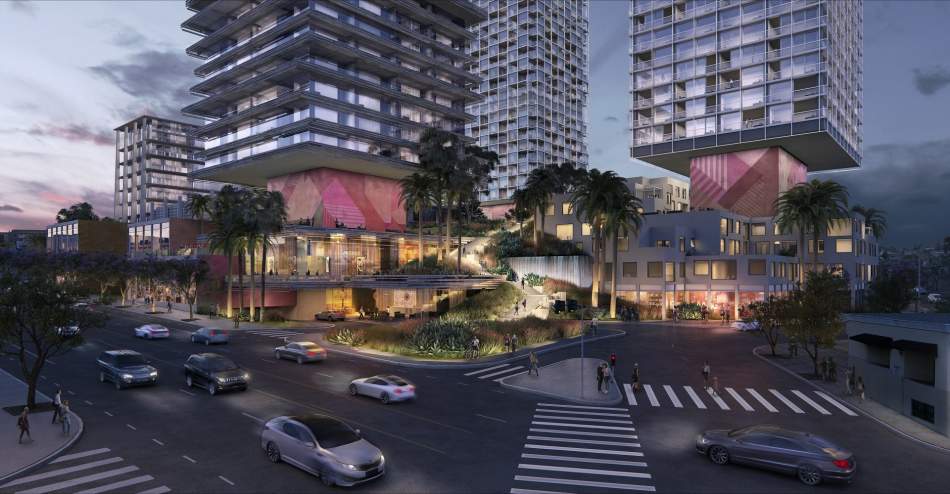 View looking northwest from Sunset Boulevard and Beaudry AvenueKilograph
View looking northwest from Sunset Boulevard and Beaudry AvenueKilograph
Both the mixed-use and no-hotel alternatives would include more than 900 parking spaces, which would be made available to future residents, hotel guests, and commercial tenants. An additional 168 stalls would be built for use by residents of the neighboring Elysian apartment complex - another former MWD office building which was converted into housing by developer Linear City.
The design team for 1111 Sunset includes architecture firms SOM, Stanley Saitowitz | Natoma Architects, and Kengo Kuma & Associates, each of which would be designing one of the three planned high-rise buildings.
The bulk of the proposed housing at 1111 Sunset would be located in two towers - a 49-story, 572-foot-tall building at Sunset and Beaudry Avenue, and a 30-story, 408-foot building adjacent to Alpine Street. Plans also call for the construction of a series of smaller two-to-four story buildings dispersed across the property, which would include between two and eight residential units each.
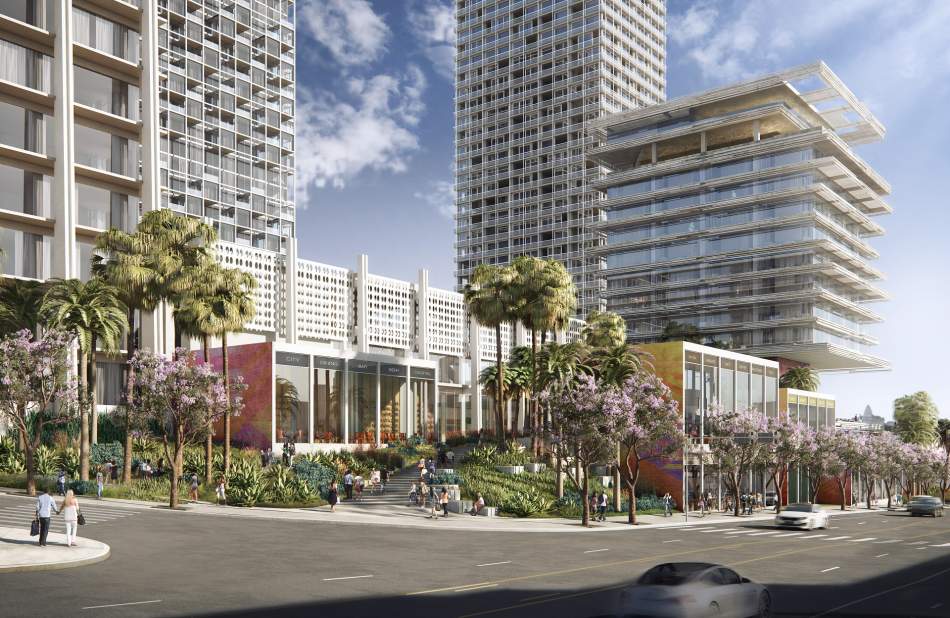 View looking northeast from Sunset Boulevard and Everett StreetKilograph
View looking northeast from Sunset Boulevard and Everett StreetKilograph
A 17-story, 211-foot-tall building at the southwest corner of the site - the Sunset Building - would contain either the proposed 180-room hotel, or under the alternate scenario, 90 residential units. The Kengo Kuma-designed tower would serve as a gateway point for the property, featuring a dedicated drop-off point and water features inspired by those from the former MWD campus.
Plans also call for the construction of three low-rise buildings - facing toward Sunset and Beaudry - which would include the proposed retail and office space. Although Palisades does not intend to preserve the former MWD buildings, which were designed by architect William Pereira, the new construction would reference the former campus through the use of materials and elements such as outboard columns and sun screens.
James Corner Field Operations is serving as the landscape architect for 1111 Sunset, which would include a network of paseos and landscaped courtyards across the side. New staircases and passageways would open up access to the property from Sunset Boulevard - where a steep hill currently exists - allowing pedestrian flow into the site's central retail area at White Knoll Drive.
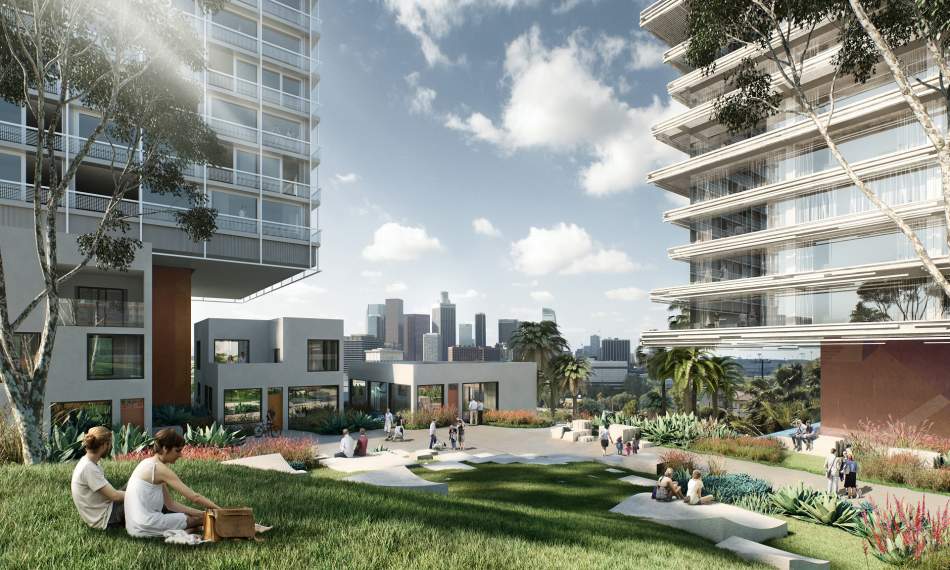 View from 1111 Sunset looking toward DowntownKilograph
View from 1111 Sunset looking toward DowntownKilograph
According to the draft environmental impact report, construction of 1111 Sunset Boulevard is on pace to be completed by 2028 - a schedule which remains unchanged since the release of the project's initial study in 2018. That timeline is contingent on the approval of entitlements requested by Palisades, including density bonus incentives and a vesting conditional use permit to allow for the construction of the hotel.
The project is the largest in a recent series of new developments planned to the north of Downtown, including another mixed-use project from Aragon Properties Corp. which would rise just east at the intersection of Sunset Boulevard and Everett Street. A handful of smaller apartment buildings and townhouse projects are also under construction in the neighboring community of Victor Heights.
Palisades, the developer of 1111 Sunset, has previously built smaller condominium projects in other Los Angeles County communities - including the MAD Architects-designed Gardenhouse building in Beverly Hills.
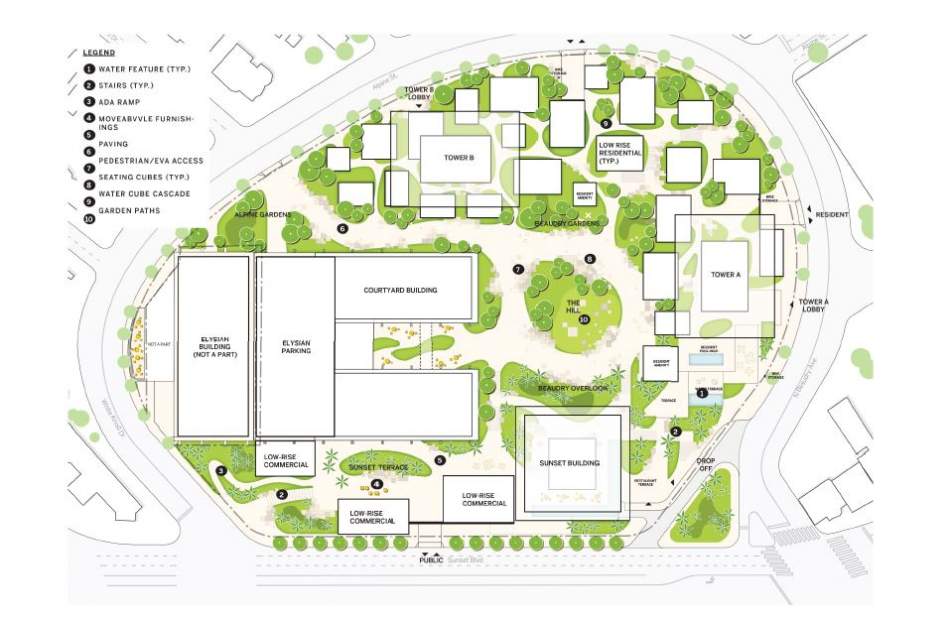
- 1111 Sunset (Urbanize LA)





